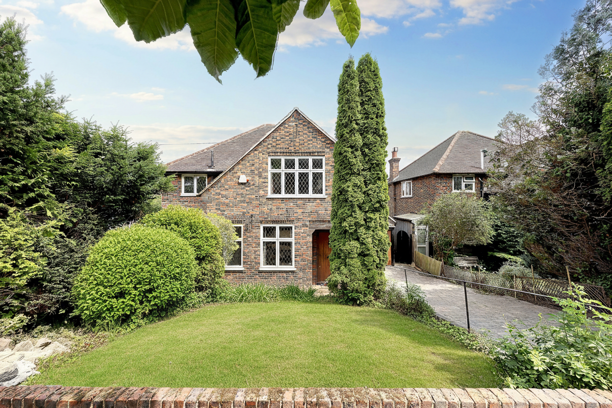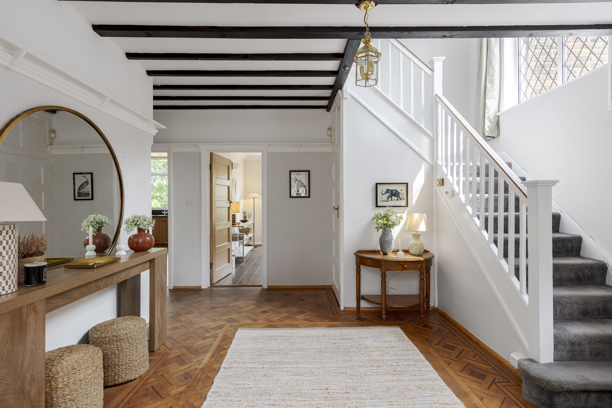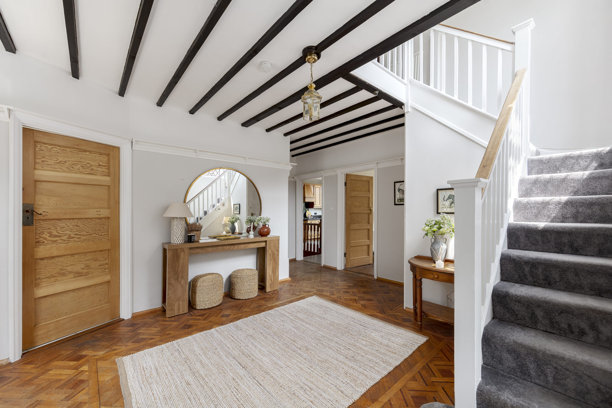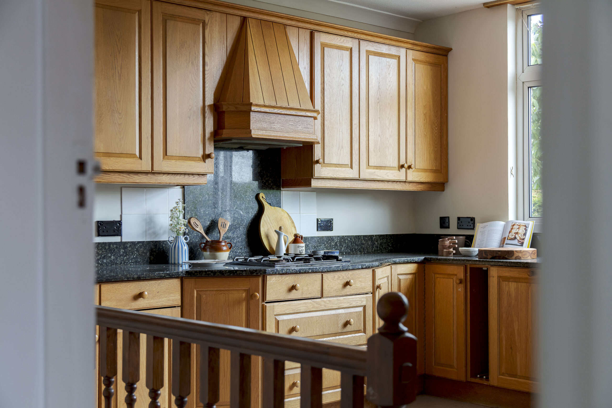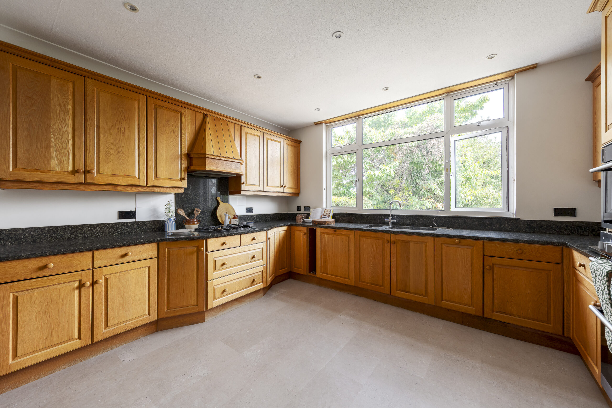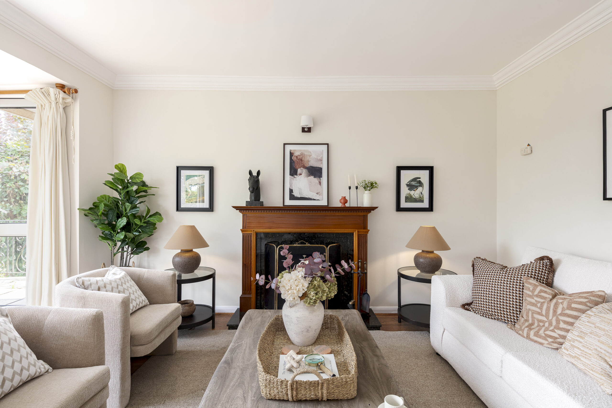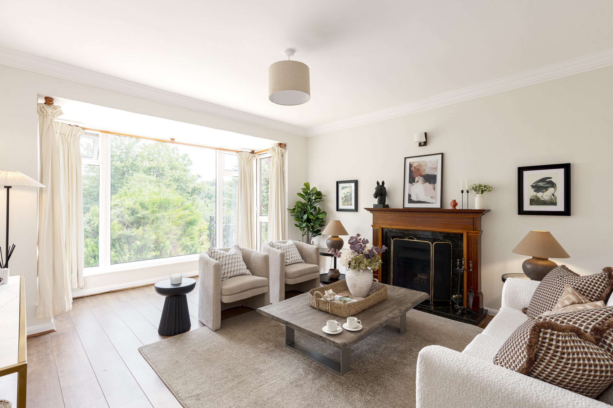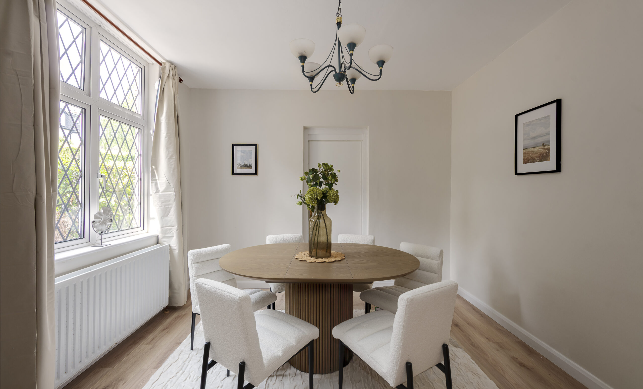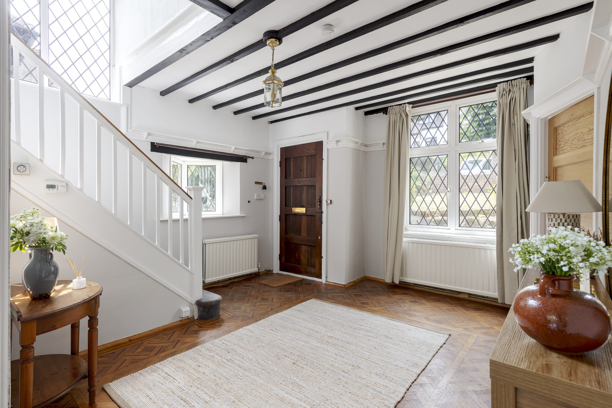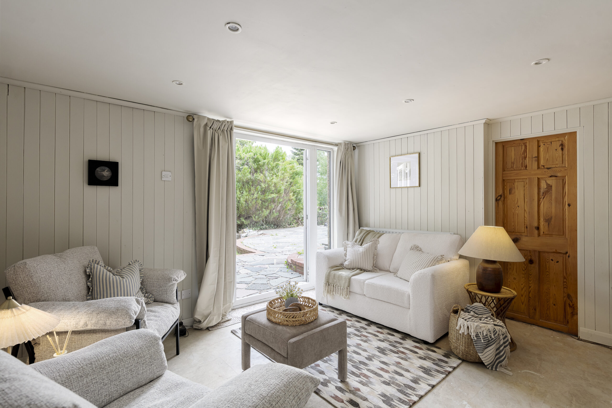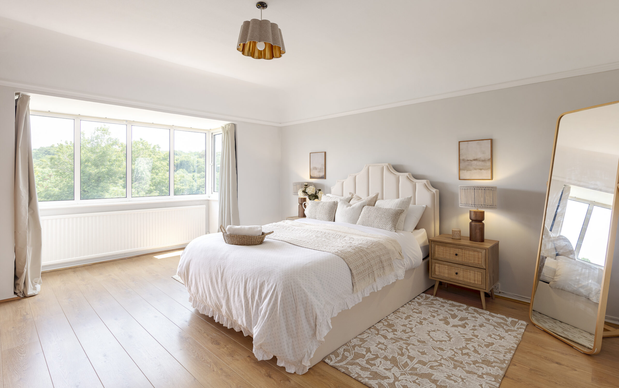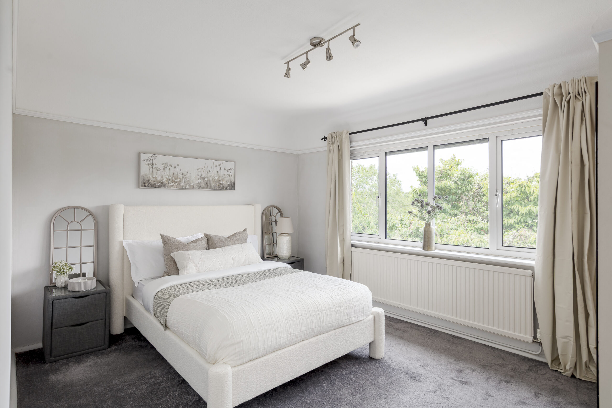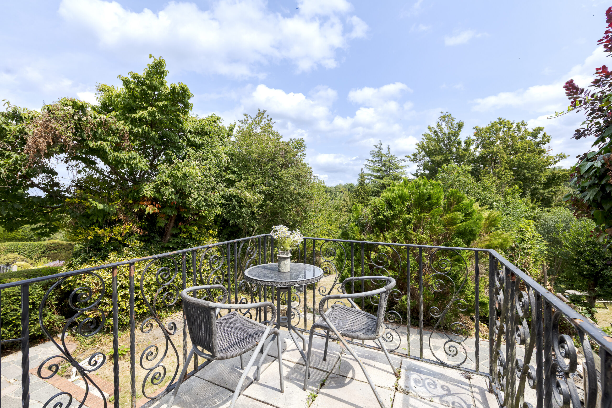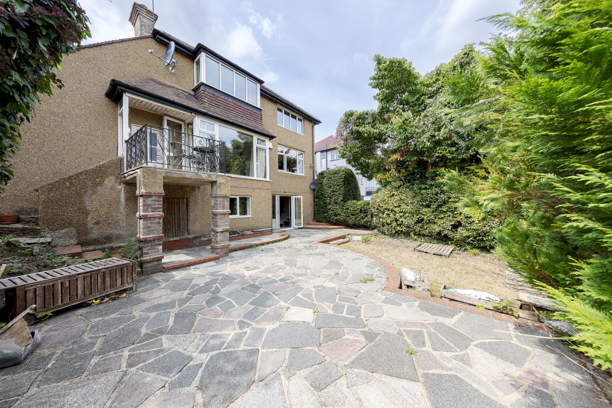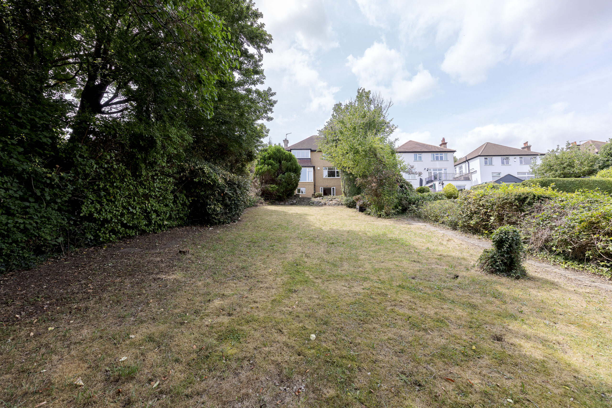Riddlesdown Avenue, Purley, CR8
Key Features
- Detached Four-Bedroom Family Home
- Three Reception Rooms
- Landscaped Rear Garden with Patio
- CHAIN FREE
- Garage and Off-Road Parking
- Contemporary Kitchen with Granite Countertops
- Potential to Extend (STPP)
- Close to Outstanding Schools and Station
Full property description
Character, light, and space - on one of Riddlesdown’s most desirable roads, (Chain Free).
This handsome, detached four-bedroom home sits proudly on a wide plot, with a driveway, garage, and a beautifully landscaped garden with views over Purley Downs Golf Course.
Inside, you’ll find a thoughtful blend of original character and quality upgrades. The living spaces are generous and filled with light, featuring leaded glass and parquet flooring that add texture and charm. Three separate reception rooms offer flexibility, whether you need a quiet reading room, a home office, or space to entertain.
The kitchen overlooks the garden and is both timeless and practical, featuring granite worktops, shaker-style cabinetry, and ample space to move around. Upstairs, there are four well-sized bedrooms and a family bathroom. Two of the bedrooms have a stunning view over the rear garden. All of the bedrooms have built-in storage.
The garden is a real highlight, mature, peaceful, and well-maintained, featuring a large patio, established plantings, and a genuine sense of privacy. There’s also off-street parking for several cars, a garage, and scope to extend (STPP), should you need more space down the line.
Riddlesdown Avenue is renowned for its family-friendly community, lush surroundings, and excellent access to schools and transportation. This is a home to grow into, and one that has been cared for with genuine attention to detail. Purley boasts an impressive selection of shops, bars, restaurants, cafes, and highly regarded primary and secondary schools nearby. Woodcote Primary School, Harris Primary Academy Kenley and Riddlesdown Secondary are all nearby.
Entrance Hallway 14' 1" x 16' 5" (4.30m x 5.00m)
Sitting Room 13' 5" x 17' 5" (4.10m x 5.30m)
Dining Room 11' 2" x 13' 5" (3.40m x 4.10m)
Kitchen 13' 5" x 14' 1" (4.10m x 4.30m)
Family Room 13' 1" x 13' 9" (4.00m x 4.20m)
Bedroom 1 13' 5" x 17' 1" (4.10m x 5.20m)
Bedroom 2 10' 6" x 13' 5" (3.20m x 4.10m)
Bedroom 3 9' 6" x 13' 5" (2.90m x 4.10m)
Bedroom 4 7' 10" x 10' 2" (2.40m x 3.10m)
