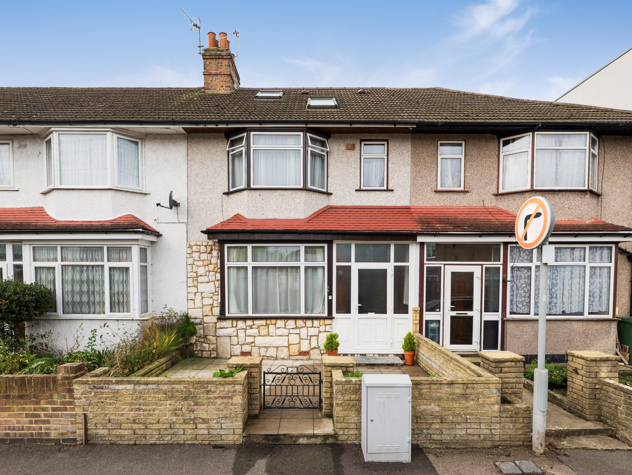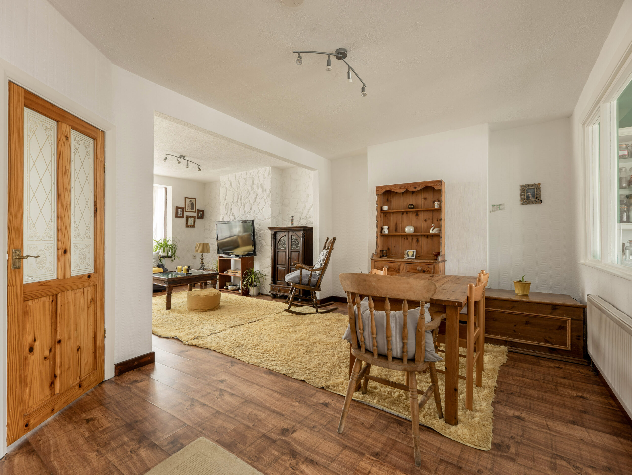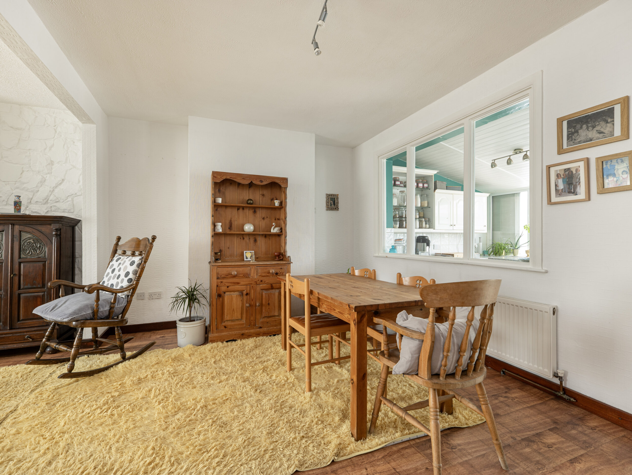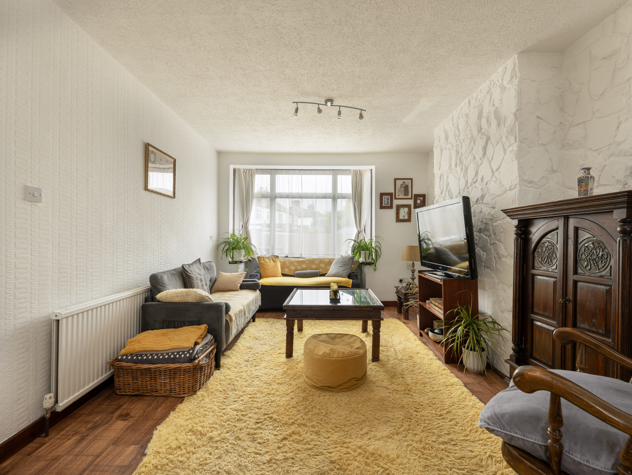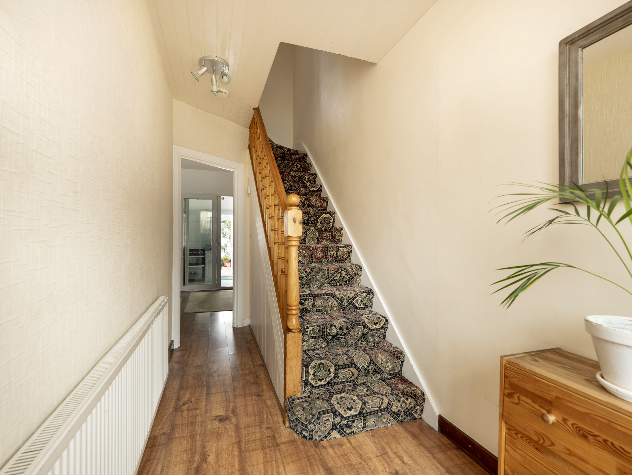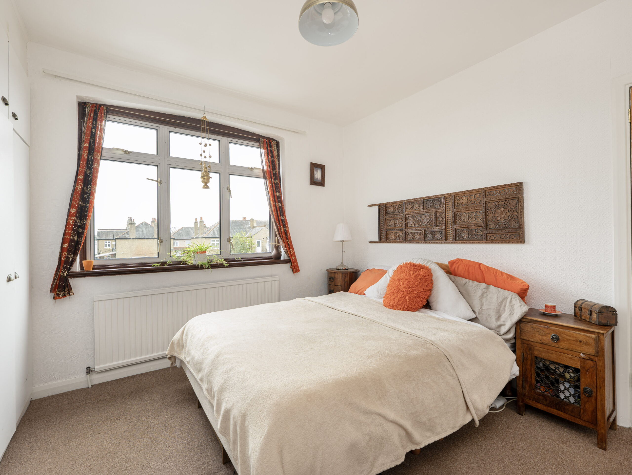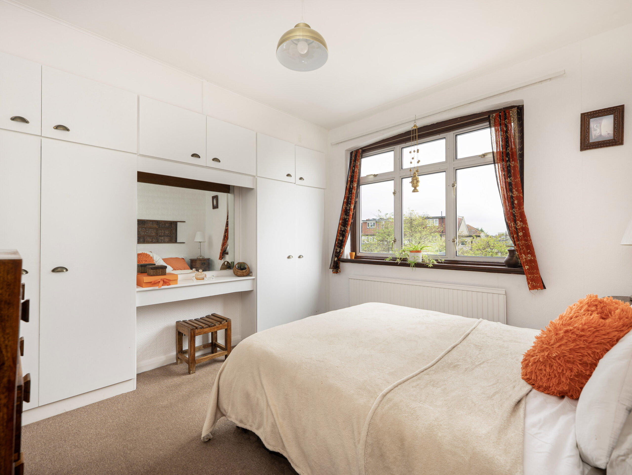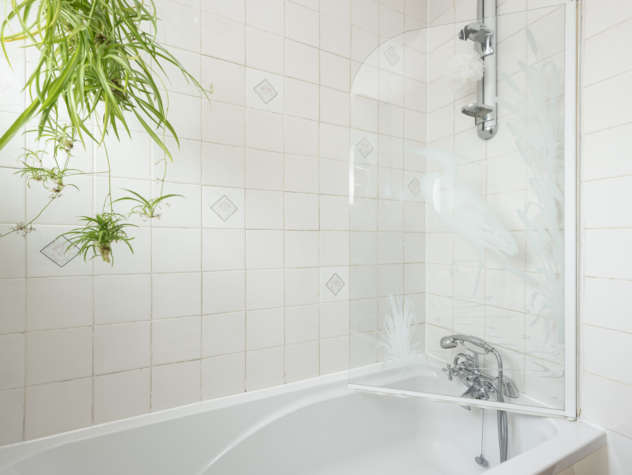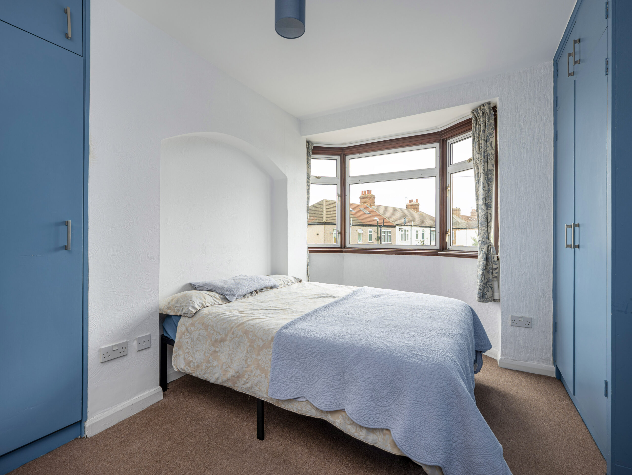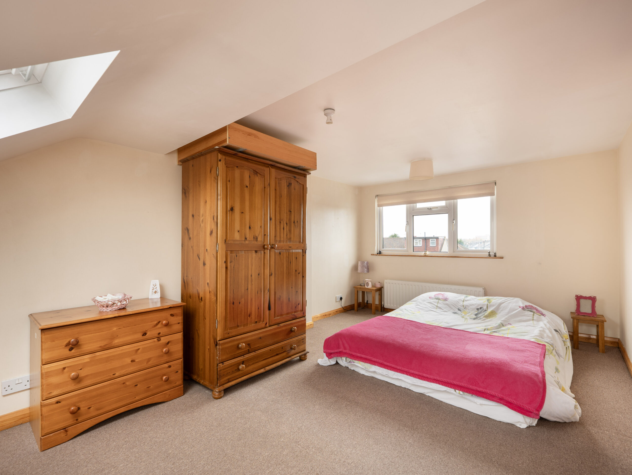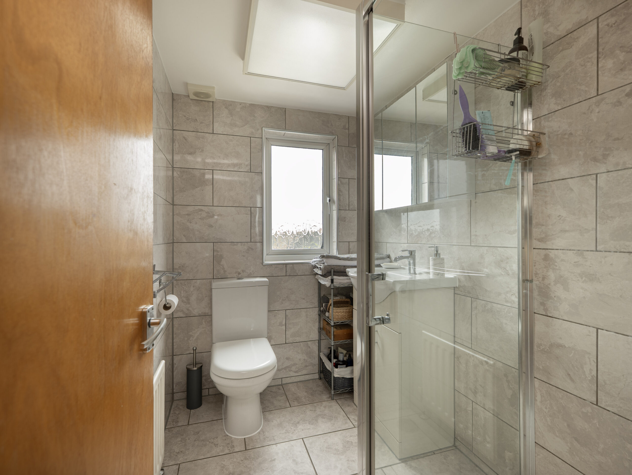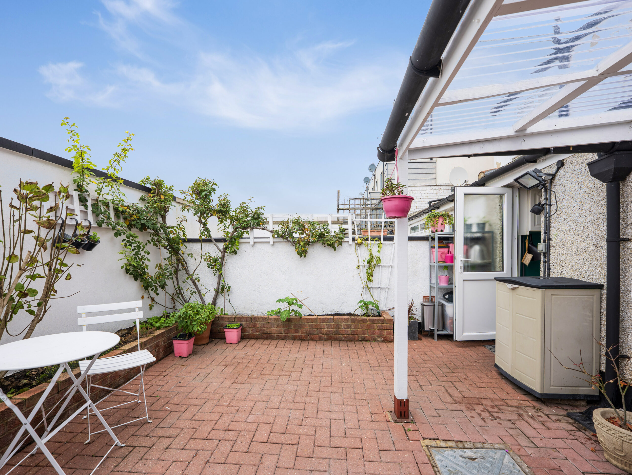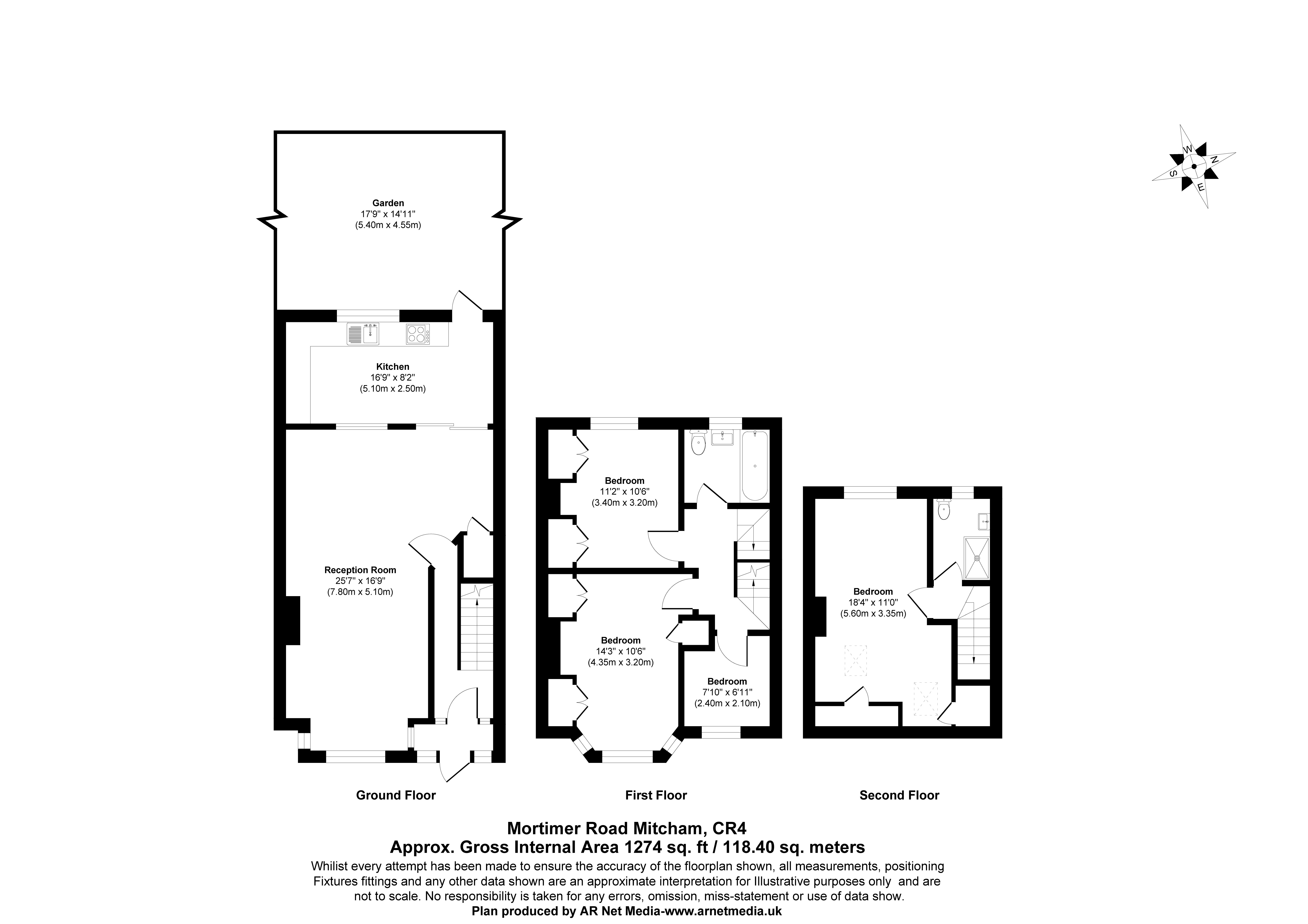Mortimer Road, Mitcham, CR4
Key Features
- Long-Held Family Home (Owned For 40+ Years)
- Rear Extension Creating Improved Ground-Floor Space
- Loft Conversion With Separate Shower Room
- Three First-Floor Bedrooms (Two Doubles + One Ideal As Office/Nursery)
- Family Bathroom On The First Floor
- Potential For Off-Street Parking At The Front (Subject To Consents)
- Chain-Free Sale
- Great Family Location Close To Schools, Parks And Transport Links
Full property description
A Four-Bedroom Family Home With Space, Flexibility And Room To Grow, Offered Chain-free.
This home has been in the same family for more than four decades, and it has that steady, well-loved feel you only get when a place has been properly lived in. Over the years, it’s been extended at the rear and into the loft, giving you more space and flexibility than the standard layout on the road.
Inside, the ground floor has a natural, easy flow with the rear extension opening up the back of the house, ideal for family life and day-to-day living.
Up on the first floor, you’ll find two genuine double bedrooms and a third room that works well as a child’s room, nursery or home office, along with a family bathroom.
The loft conversion adds another room on the top floor plus a separate shower room, which is perfect for older children, guests or anyone who wants a bit more privacy.
There’s potential to create off-street parking at the front (subject to the usual consents), and the property is offered chain-free, which keeps the move straightforward.
Mortimer Road is a solid family location with easy access to local schools, parks and transport links. This is a home with ample space, a strong history, and plenty of potential, ready for its next chapter.
Dining Area
Lounge Area
Kitchen
Hallway
Bedroom
Bedroom
Family Bathroom
Bedroom
Shower Room
