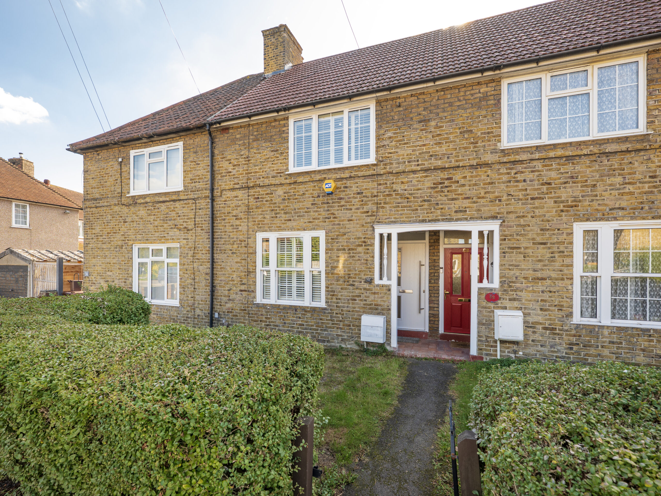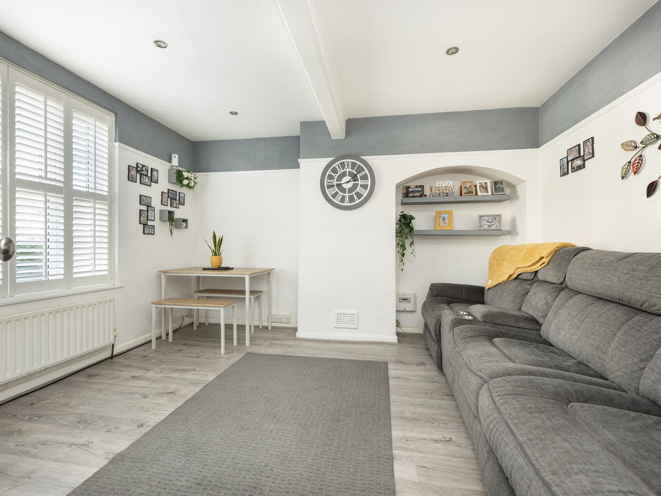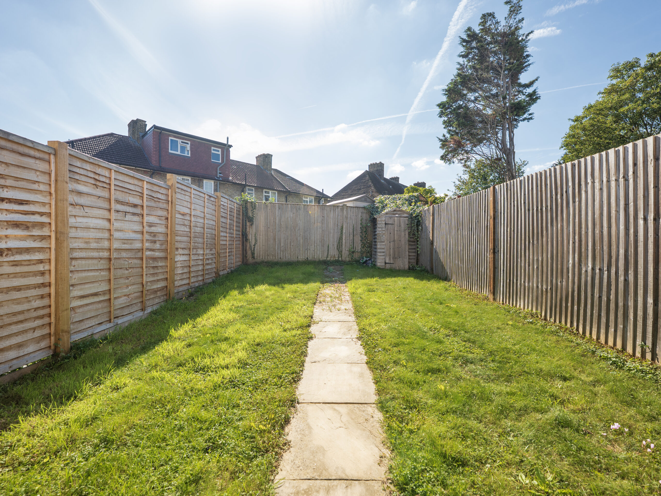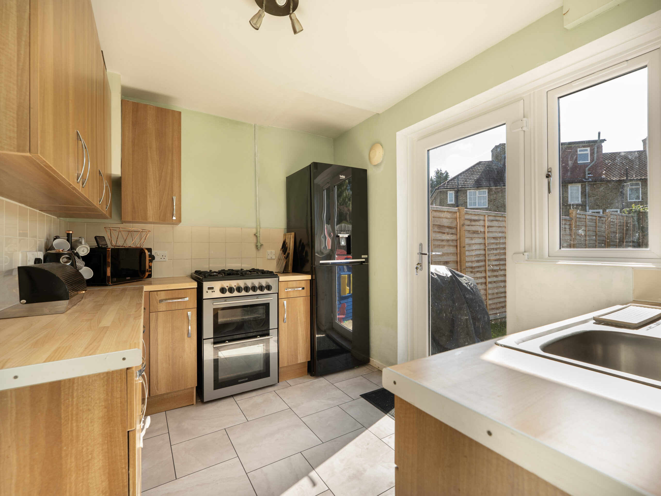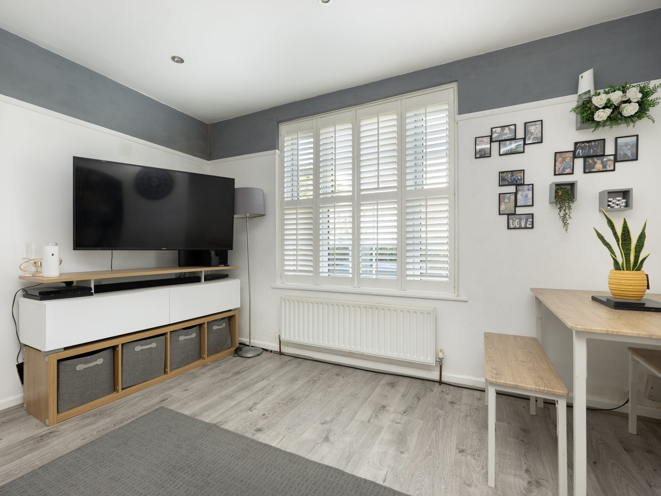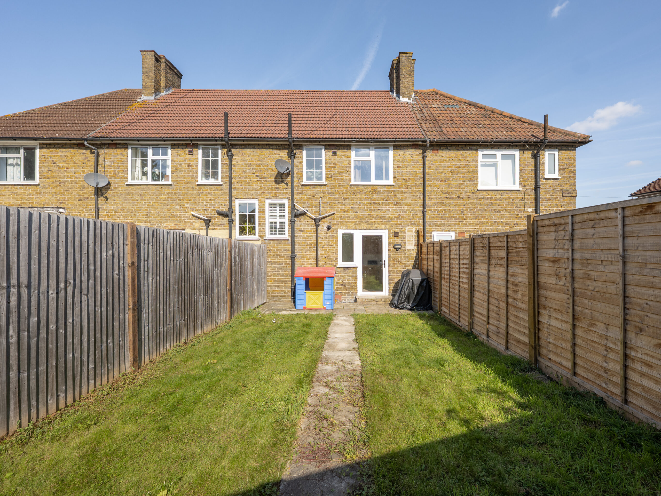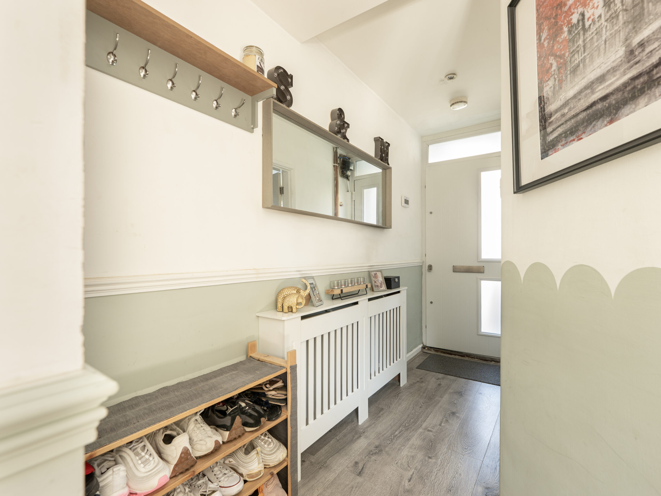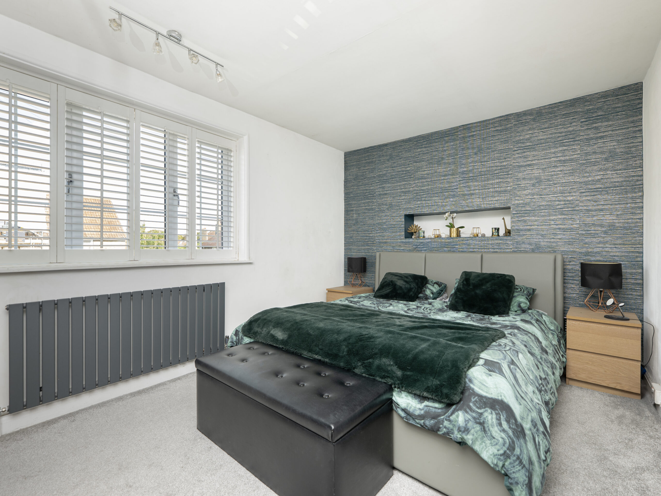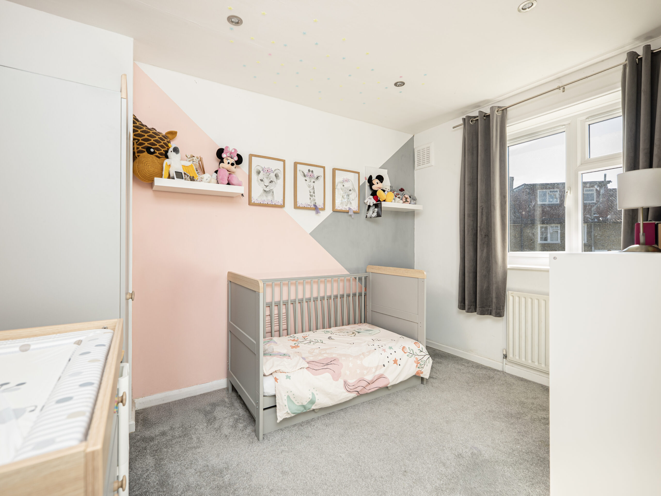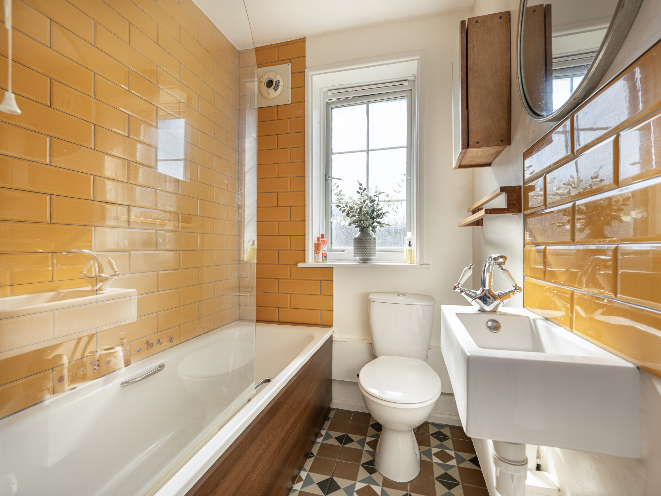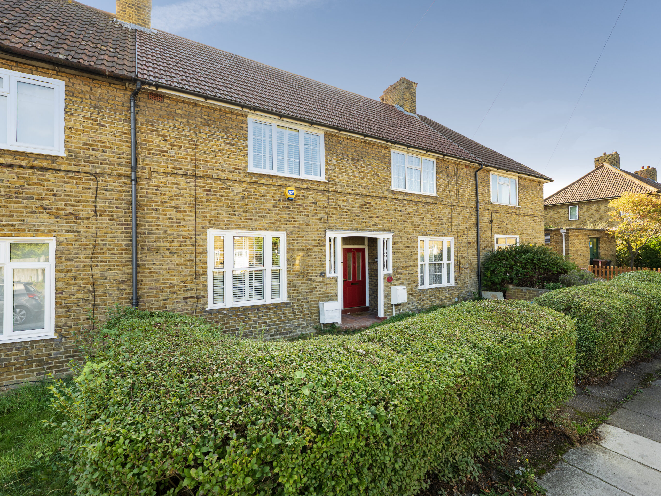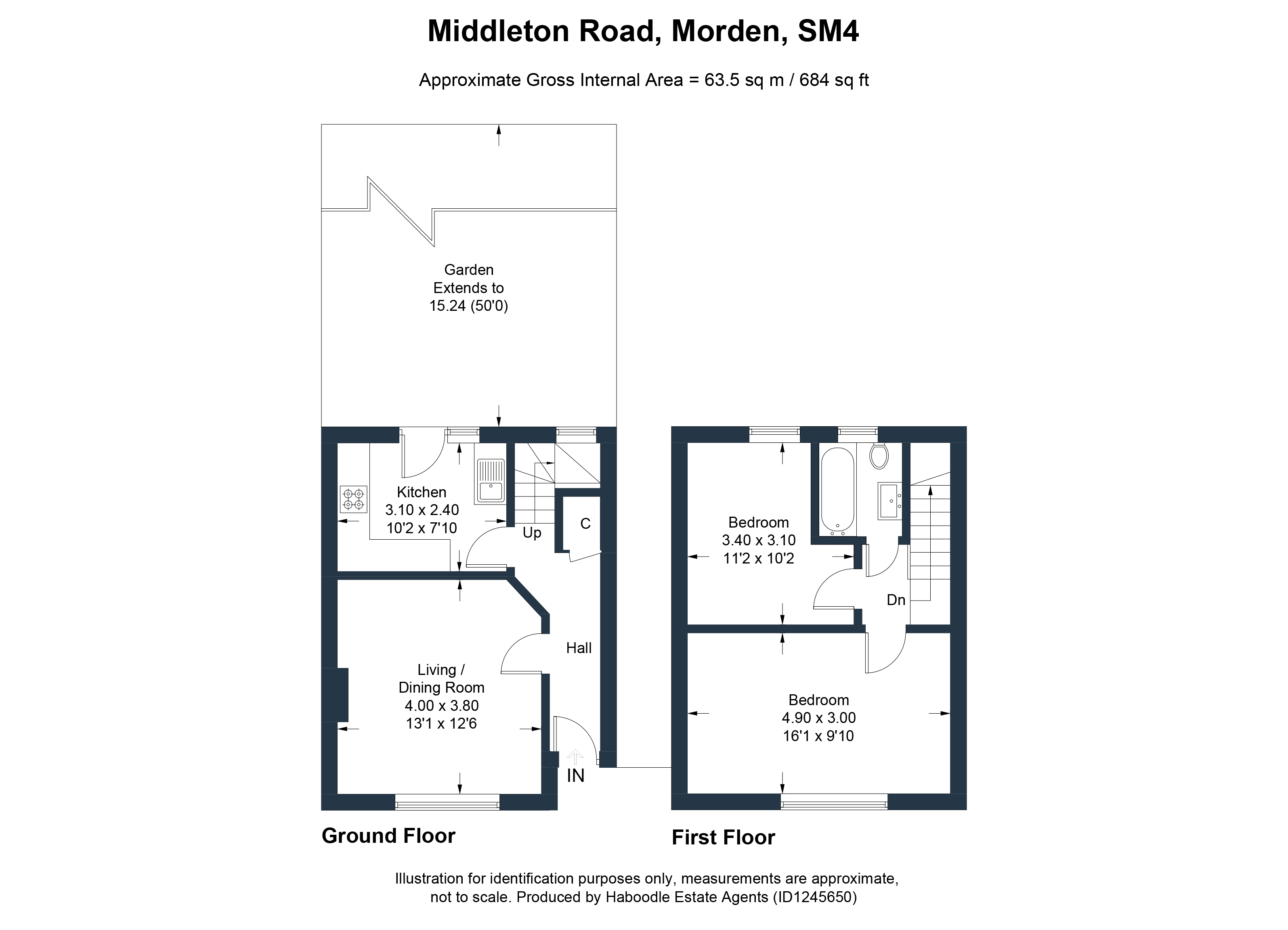Middleton Road, Morden, SM4
Key Features
- Two Double Bedrooms
- Characterful Period Terraced Home
- South Facing Garden
- Spacious Lounge
- Modern Fitted Kitchen with Practical Layout
- Contemporary Family Bathroom
- Ample Storage throughout
- Close to Morden Town Centre with Shops and Cafés
- Short Walk to St Helier Train Station
- Several Parks Within Walking Distance
Full property description
A Beautifully Presented Two-Bedroom Home on One of Morden’s Most Popular Roads | South Facing Garden |Freehold
Nestled on the ever-desirable Middleton Road, this charming two-bedroom terraced home blends period character with modern finishes, making it an excellent choice for first-time buyers or those seeking a well-connected home in a welcoming community.
The ground floor offers a bright and spacious lounge – perfect for cosy nights in or entertaining friends – leading seamlessly into a modern fitted kitchen, thoughtfully designed with both style and practicality in mind.
Upstairs, two generous double bedrooms are complemented by a sleek, contemporary family bathroom, all finished to a high standard and ready to move straight into.
Outside, the property enjoys the rare benefit of south-facing gardens to both the front and rear. These well-maintained outdoor spaces are ideal for al fresco dining, gardening, or simply relaxing in the sunshine.
The location is another standout feature. Morden town centre is just moments away, offering a wide range of shops, cafés, and everyday amenities, while Morden Underground Station (Northern Line) provides fast links into central London. St Helier Station and excellent local bus routes add to the superb transport connections. Families will also appreciate the close proximity to well-regarded schools, leafy green spaces, and medical facilities.
Reception Room
Kitchen
Bedroom One
Bedroom Two
Bathroom
