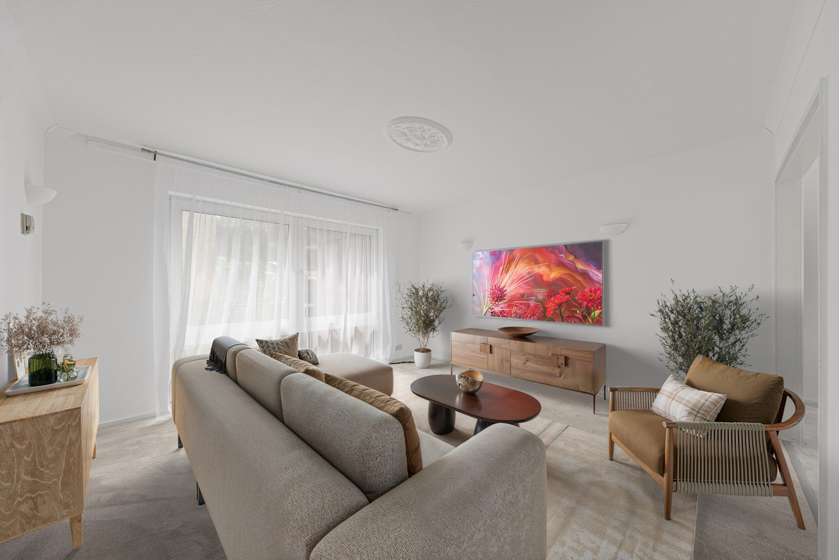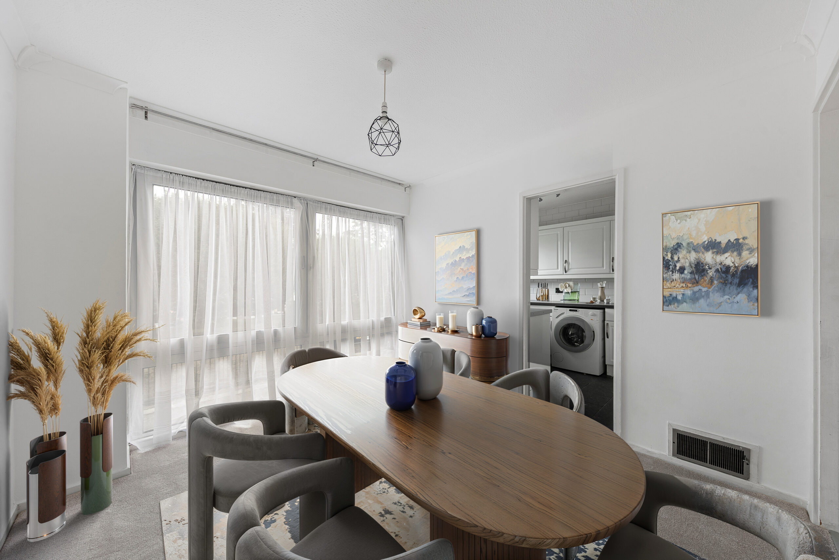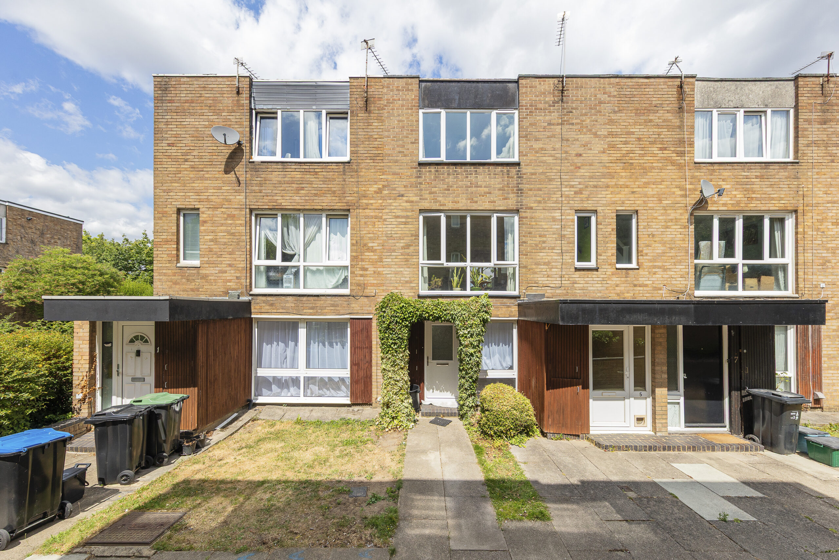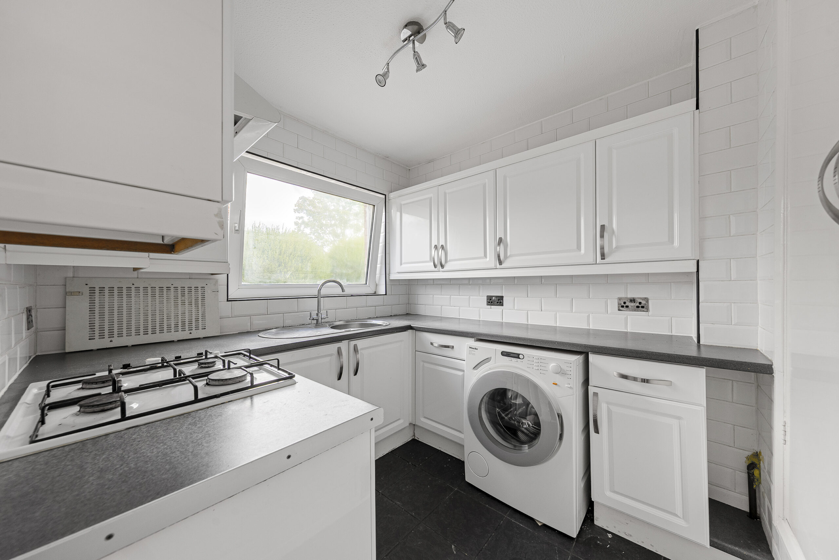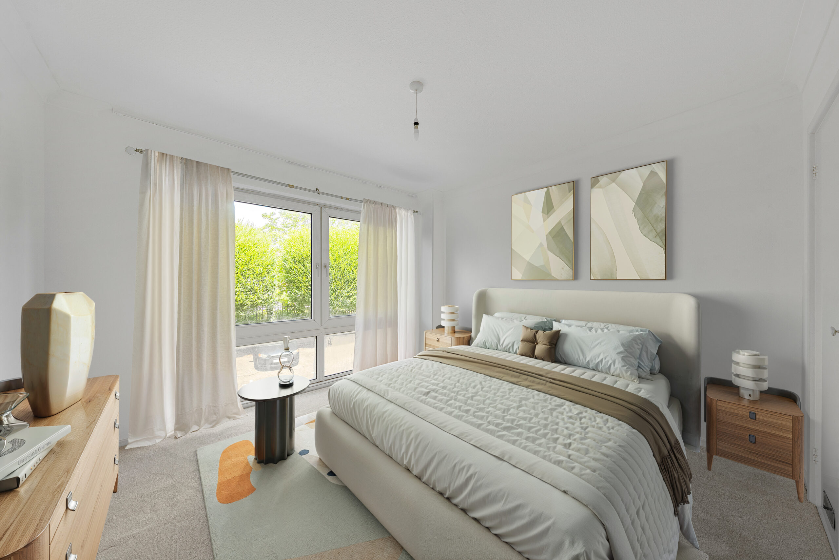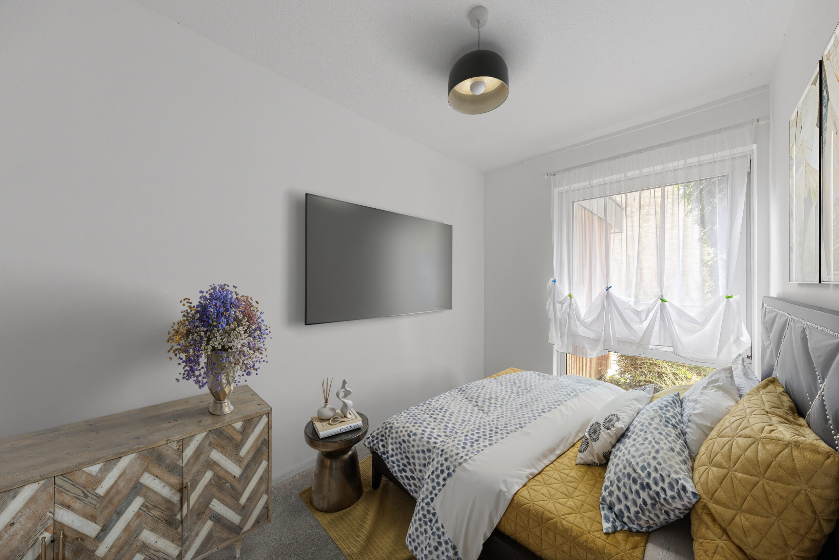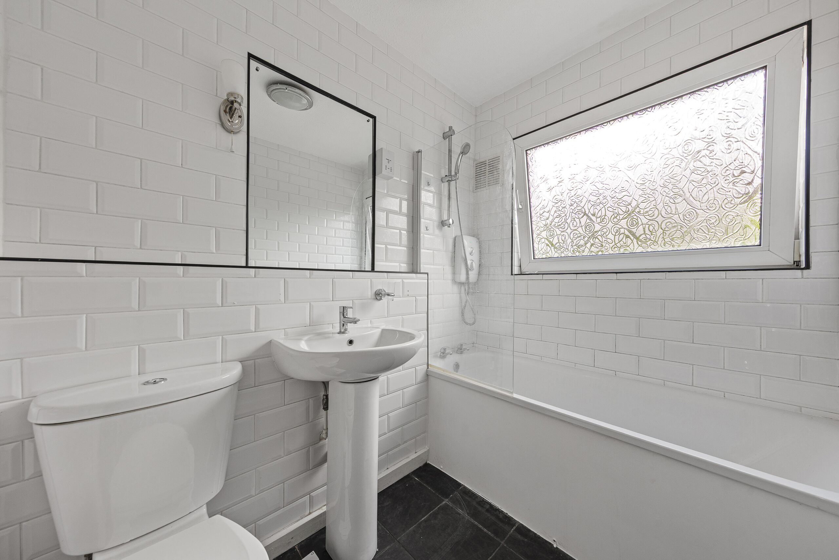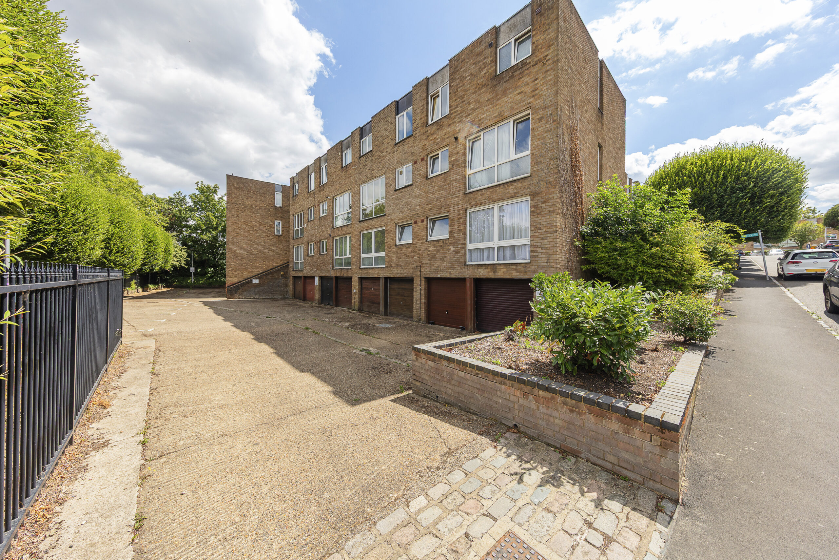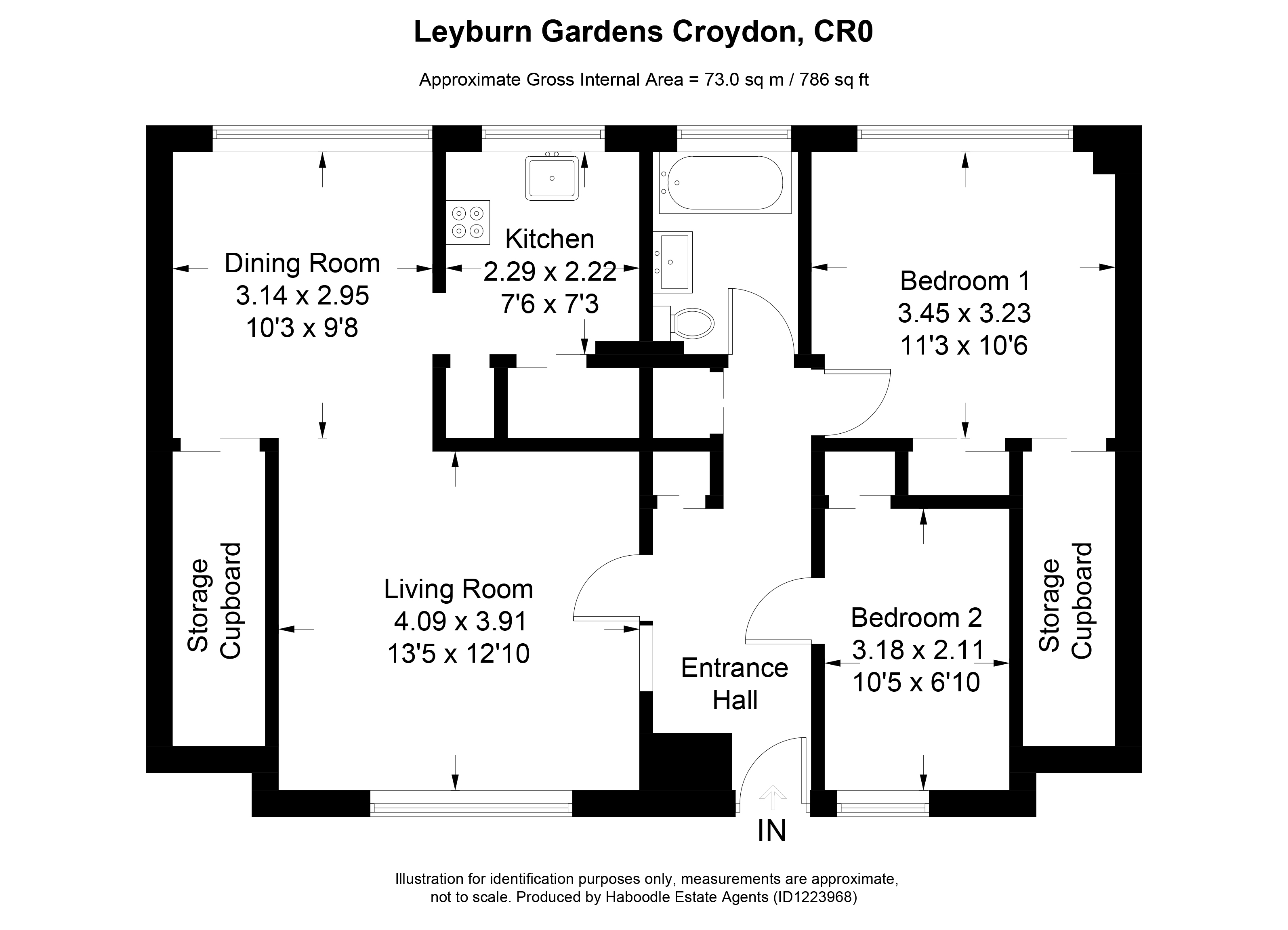Leyburn Gardens, East Croydon, CR0
Key Features
- Two Double Bedrooms With Fitted Wardrobes
- Spacious Living And Dining Rooms
- Separate Modern Kitchen
- Private Garage Underneath
- Additional Allocated Parking Space
- Own Front Door, All On One Level
- Share Of Freehold
- Excellent Storage Throughout
- Quiet Residential Cul-De-Sac
- Short Walk To East Croydon Station And Tram Stop
Full property description
Spacious Two-Bedroom Maisonette with Garage and Share of Freehold Near East Croydon Station
Set within a quiet residential cul-de-sac, just minutes from East Croydon Station, this well-presented two-bedroom maisonette offers generous proportions, excellent storage, and superb transport links. Ideal for first-time buyers, professionals, or anyone looking for a low-maintenance home in a connected location.
Accessed via its own private front door, the accommodation is situated entirely on one level. It features two well-proportioned double bedrooms, each with fitted wardrobes, a modern three-piece bathroom, a separate contemporary kitchen, and two spacious reception rooms, perfect for both relaxation and entertaining.
Additional highlights include a private garage underneath, a second allocated parking space, excellent internal storage, and a share of freehold.
The Location
Leyburn Gardens is a peaceful cul-de-sac within easy walking distance of East Croydon Station, with fast trains to London Bridge, Victoria, Gatwick and beyond. Lebanon Road tram stop is also close by, offering access to Wimbledon and Beckenham, while Central Croydon’s shops, cafés, and restaurants are just a short stroll away.
Living Room 12' 10" x 13' 5" (3.91m x 4.09m)
Dining Room 9' 8" x 10' 4" (2.95m x 3.14m)
Kitchen 7' 3" x 7' 6" (2.22m x 2.29m)
Bedroom 1 10' 7" x 11' 4" (3.23m x 3.45m)
Bedroom 2 6' 11" x 10' 5" (2.11m x 3.18m)
Bathroom
