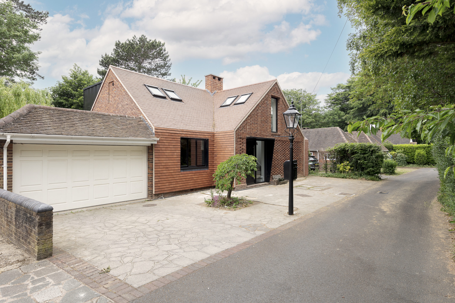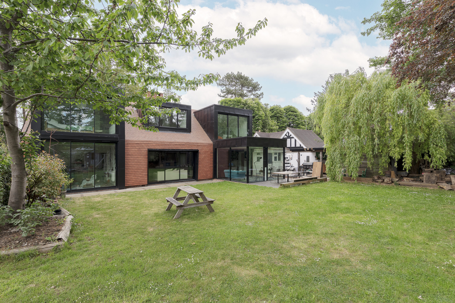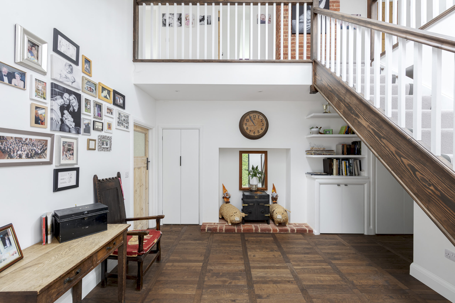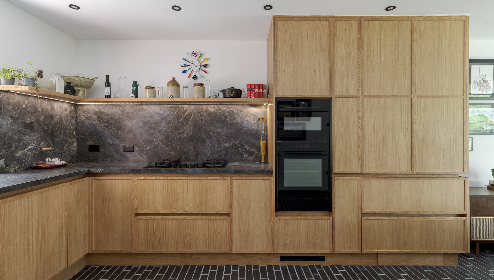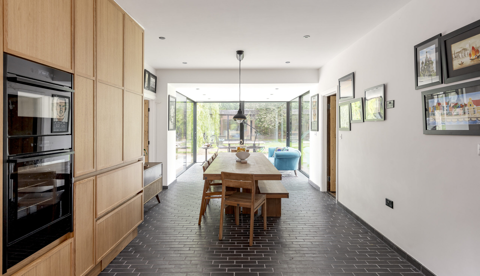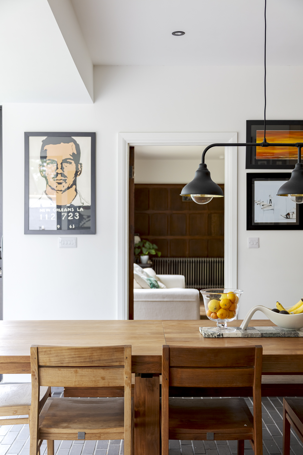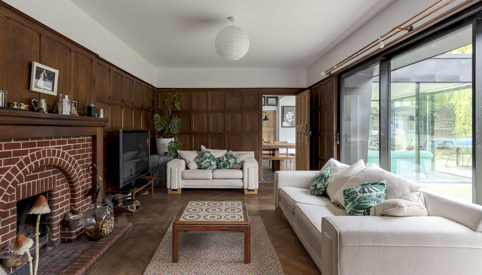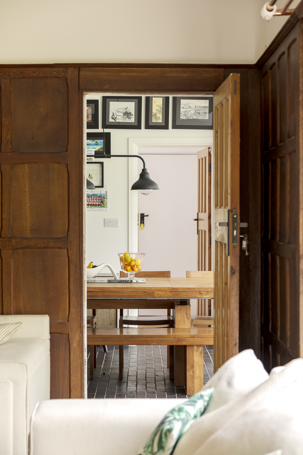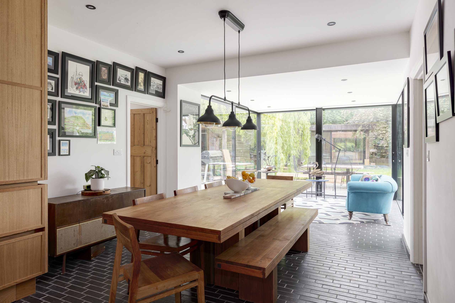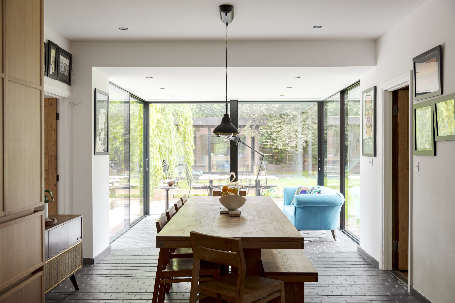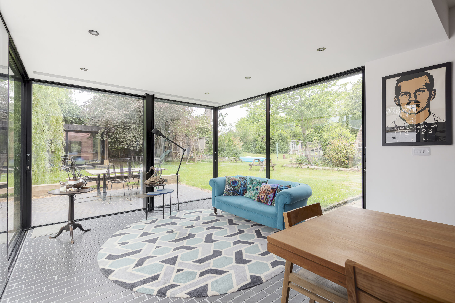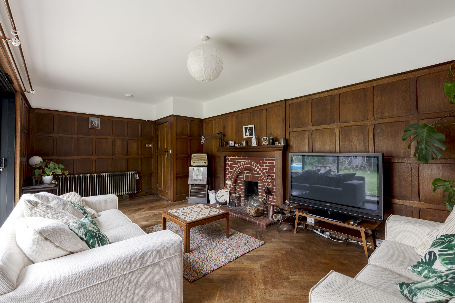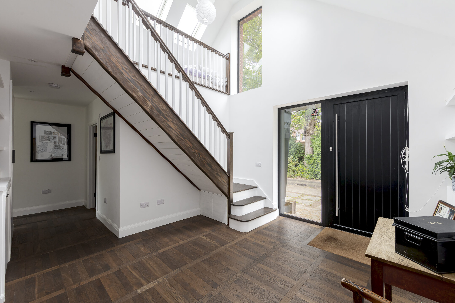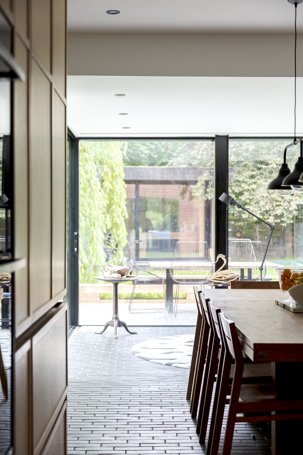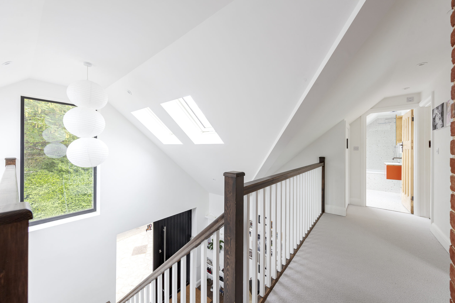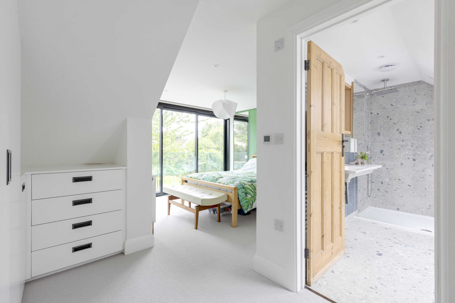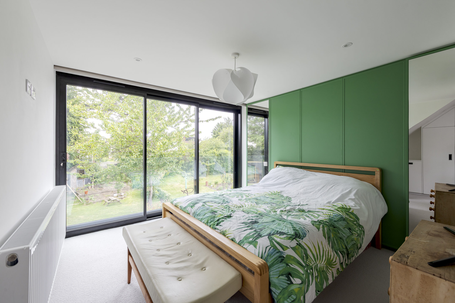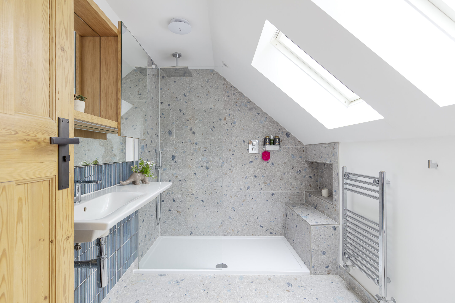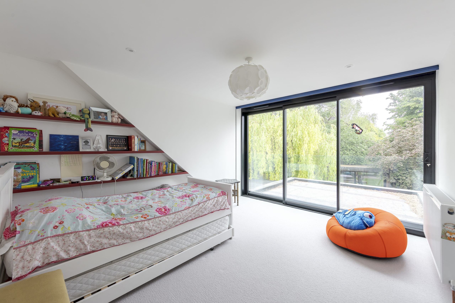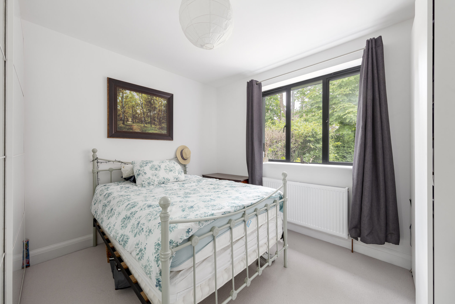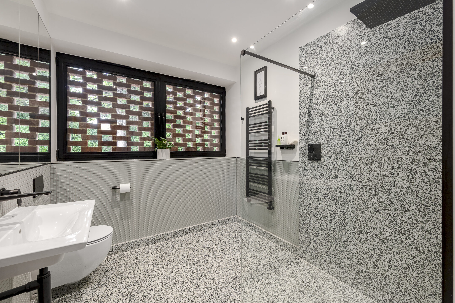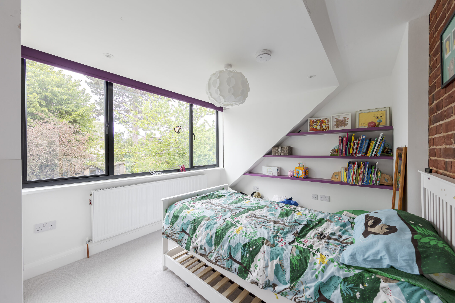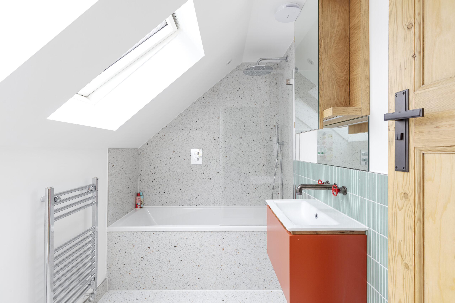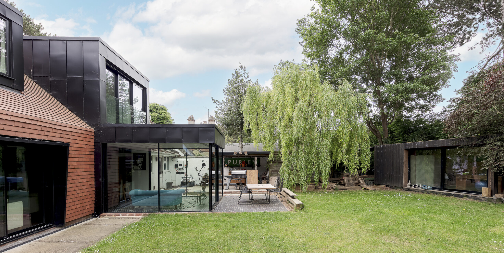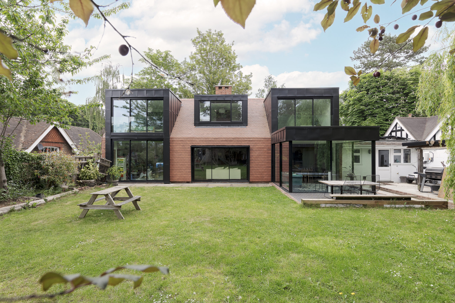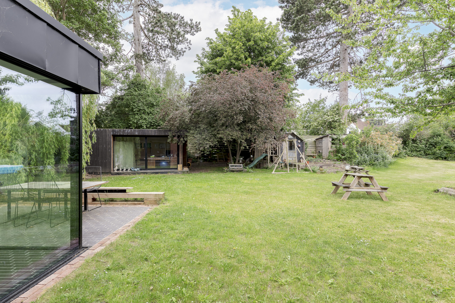Great Woodcote Drive, West Purley, CR8
Key Features
- Five Bedroom Detached Family Home
- Offered Chain Free
- Quiet Private Road in Purley
- Built in 1926 in the Arts & Crafts Style
- Recently Renovated with Contemporary Architecture
- Bespoke Handmade Kitchen
- Elica Gas Hob, Quooker Tap & Neff Appliances
- Air Source Heat Pump and Solar Panels
- Private South-West Facing Garden
- Multiple Reception Rooms, Utility Room & Ground Floor W.C.
Full property description
A Unique Five-Bedroom Detached Home on a Private Road in Purley, Seamlessly Blending Arts & Crafts Character with Contemporary Design, Offered Chain Free.
Tucked away on a quiet, private road, Hurstwood is a five-bedroom detached family home originally built in 1926 in the Arts and Crafts style. Thoughtfully renovated to preserve its heritage while introducing striking modern touches throughout, it is a testament to the enduring appeal of this architectural style.
At the heart of the home is a bespoke, handmade kitchen, crafted in Dublin and fitted with Neff appliances, an Elica gas hob, and a Quooker tap. A full wall of sliding glass doors opens directly onto a rear terrace, perfectly positioned to catch the afternoon and evening sun. The tiled flooring continues through to the original-style parquet in the lounge, where panelling pays tribute to the home’s 1920s roots.
The layout is highly versatile, featuring two double bedrooms on the ground floor alongside multiple reception rooms, a guest WC, and a separate utility area. Upstairs are three additional bedrooms, including a spacious principal suite with a dressing area and en-suite bathroom. All the bedrooms on the first floor are south-west facing, bathing the space in natural light throughout the day.
Outside, the property features a large double garage (which can be accessed internally from the house) and a detached garden room, ideal for use as a home office, gym, or creative space. An air source heat pump and solar panels contribute to an impressive Energy Performance Rating, while the private south-west facing garden is the ideal setting for entertaining or simply unwinding. The property further benefits from off-street parking for multiple cars.
Location
Located on one of Purley’s most exclusive private roads, Great Woodcote Drive offers a peaceful, green setting while remaining within easy reach of everyday essentials. Purley Station is just over a mile away, providing fast links to London Bridge and Victoria, while the nearby A23 and M25 make travel by car equally convenient. The area is known for its excellent schools, including John Fisher, Wallington Girls’ and Whitgift, as well as a range of green spaces, golf clubs, and independent coffee shops.
Kitchen
Entrance Hallway
Dining Area
Lounge
Lounge / Diner Snug Area
Landing
Principal Suite With Dressing Area And En-suite
Bedroom
Bedroom
Bedroom
Family Bathroom
Downstairs Shower Room
