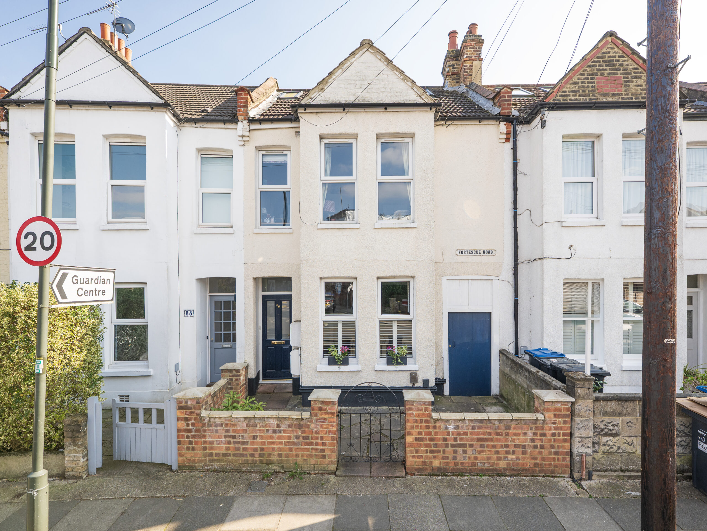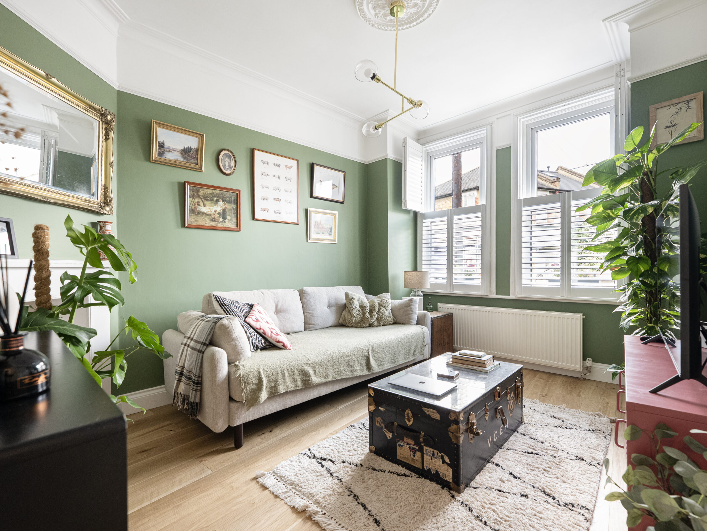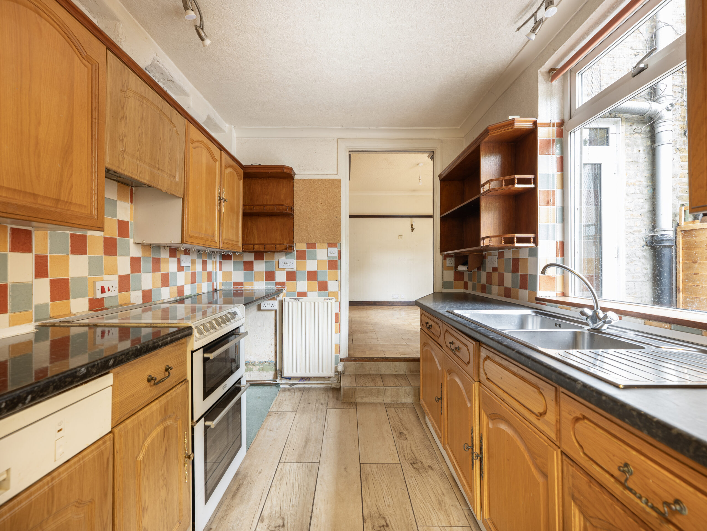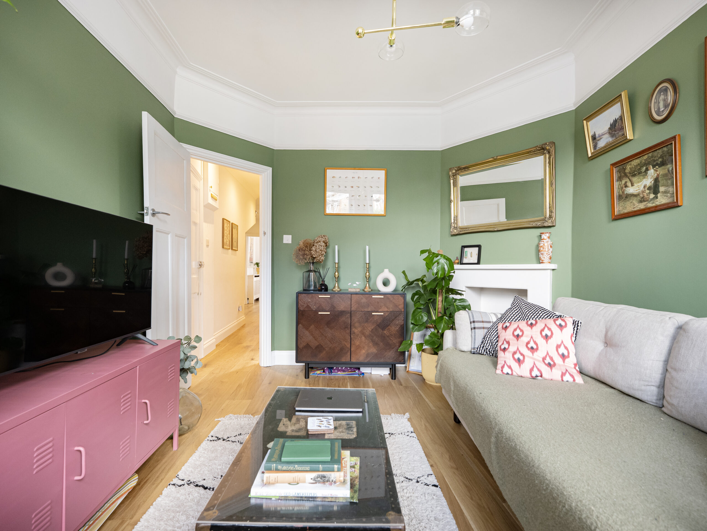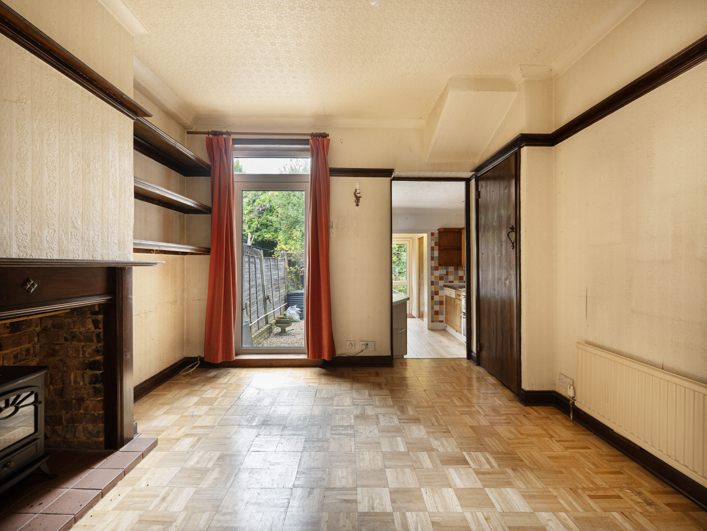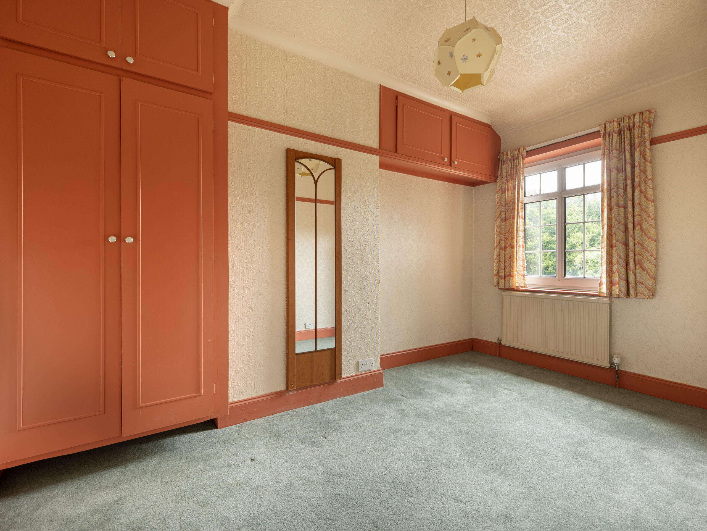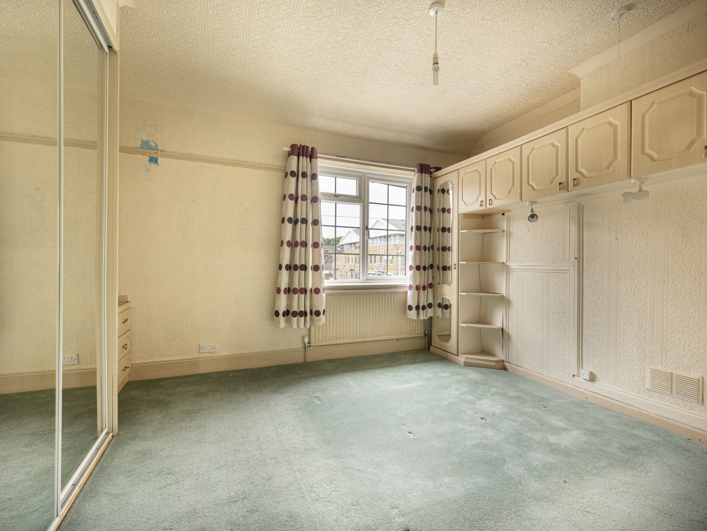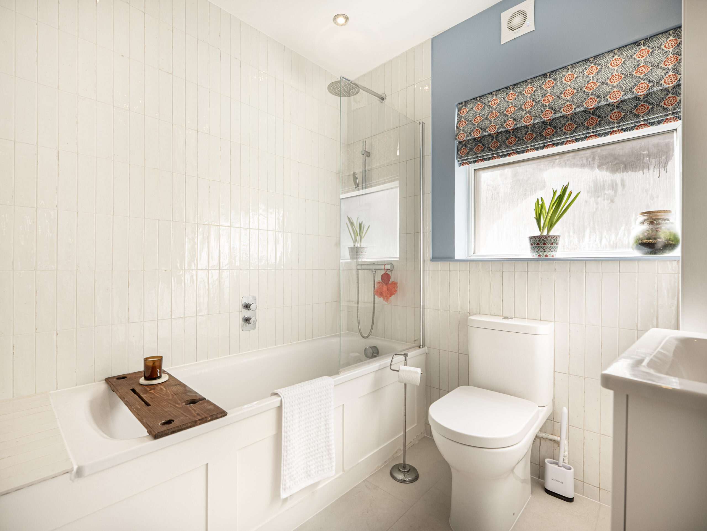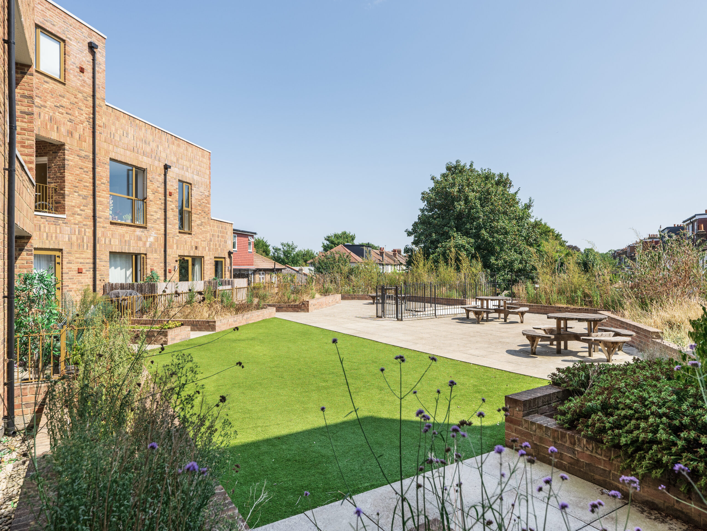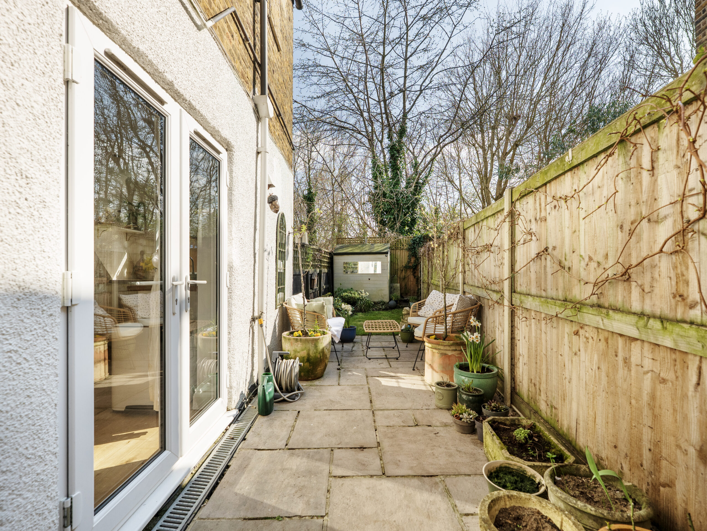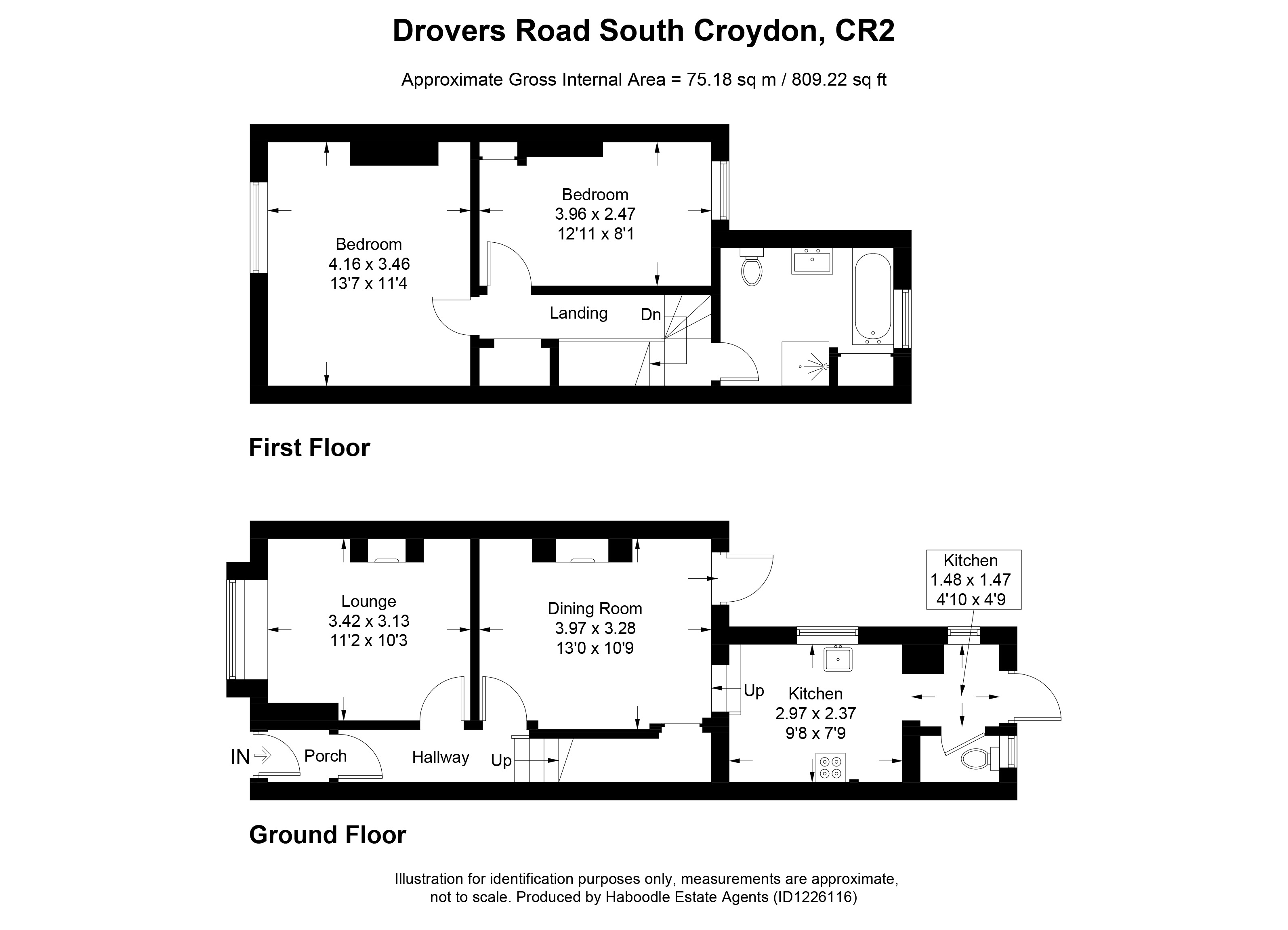Drovers Road, South Croydon, CR2
Key Features
- Freehold Two-Bedroom House
- CHAIN FREE
- Off-Street Parking
- Private Paved Rear Garden
- Character and Charm
- Two Reception Rooms
- Scope to Improve and Add Value
- Excellent Location in South Croydon
- Close to Shops, Schools, and Transport Links
Full property description
A Freehold Two-Bedroom House with Off-Street Parking and Private Garden in South Croydon
We have an open day booked for Saturday, 6th September, from 10:00 am to 12:30 pm (please feel free to call us or make any enquiry on any of the platforms, and you will receive a link to book in).
Set on the ever-popular Drovers Road, this two-bedroom freehold house combines character and potential with a location that’s hard to beat. With the benefit of off-street parking and a private paved garden, it’s a home ready to be lived in while offering scope for future improvement.
Inside, the layout is simple and practical. A bright front reception welcomes you in, leading through to a second living space and a functional kitchen at the rear. Upstairs, you’ll find two double bedrooms and a bathroom, each space benefiting from natural light and a sense of character.
The private rear garden is fully paved, making it easy to maintain and ideal for outdoor dining, entertaining, or simply enjoying some fresh air. To the front, there’s the added bonus of off-street parking, a rare and valuable feature in this part of South Croydon.
While the property is in fair condition, it would benefit from updating, making it an excellent opportunity for buyers keen to add value and put their own stamp on a home full of charm.
Located within easy reach of South Croydon’s shops, restaurants, and excellent transport links, the setting is as convenient as it is desirable.
Lounge 10' 3" x 11' 3" (3.13m x 3.42m)
Dining Room 10' 9" x 13' 0" (3.28m x 3.97m)
Kitchen 4' 10" x 4' 10" (1.47m x 1.48m)
Bedroom 1 11' 4" x 13' 8" (3.46m x 4.16m)
Bedroom 2 8' 1" x 13' 0" (2.47m x 3.96m)
Bathroom
