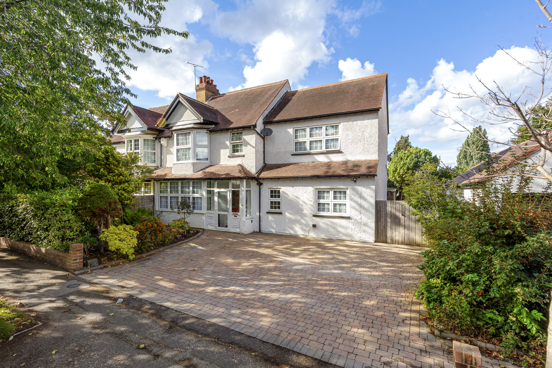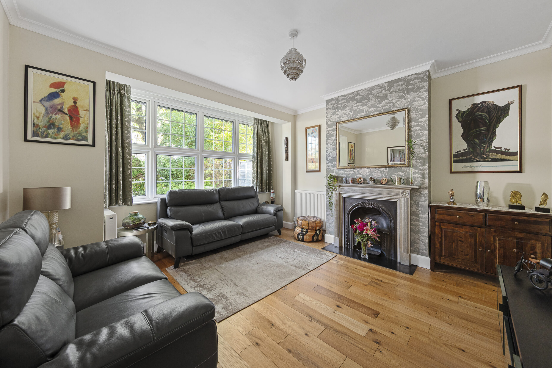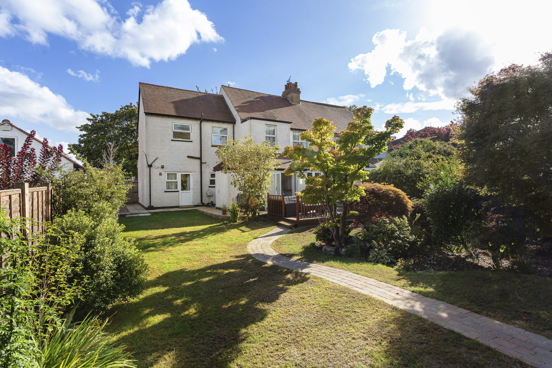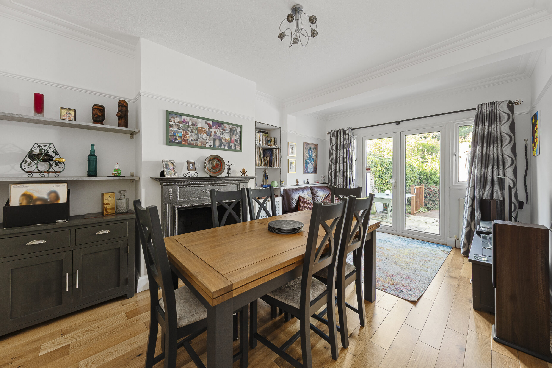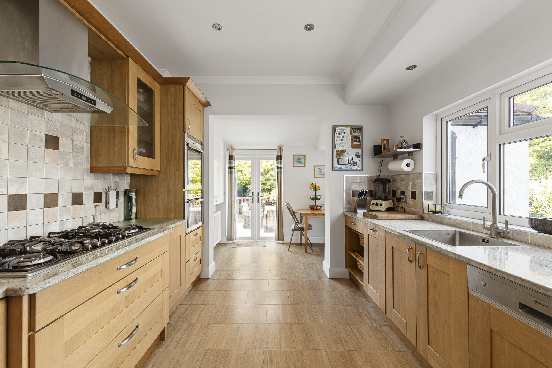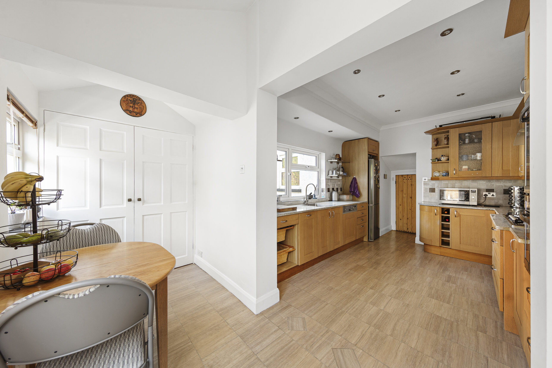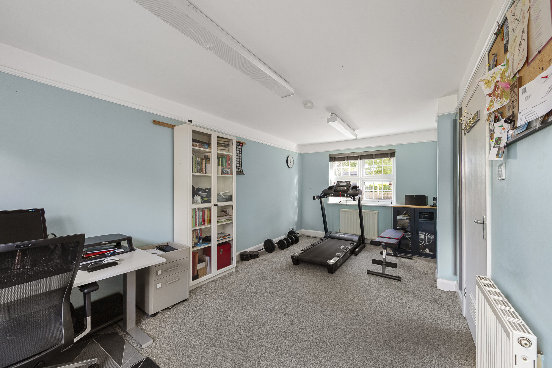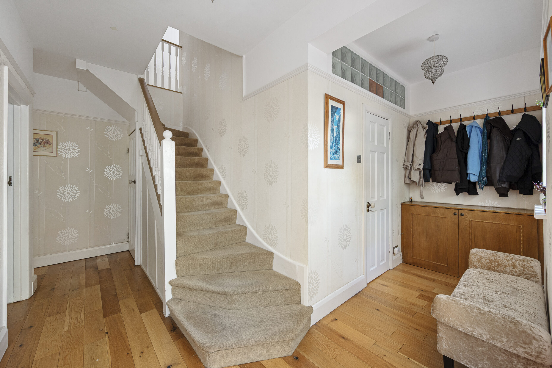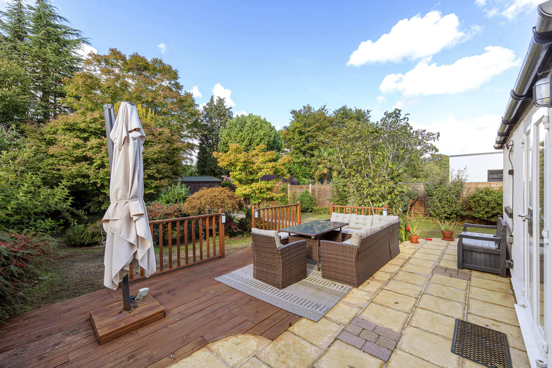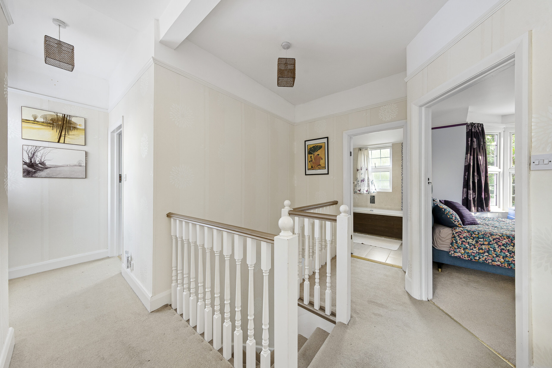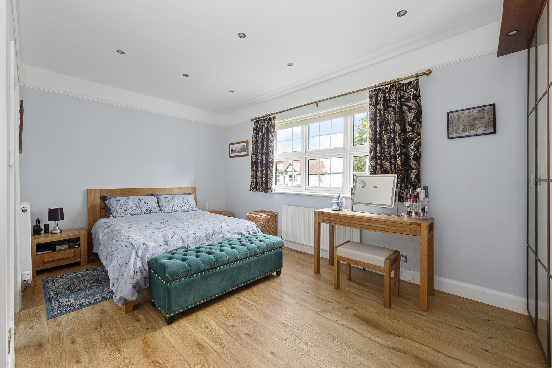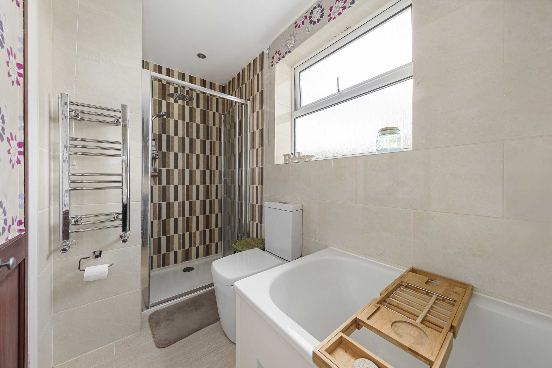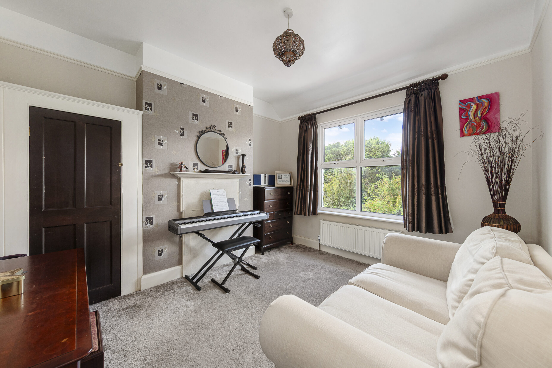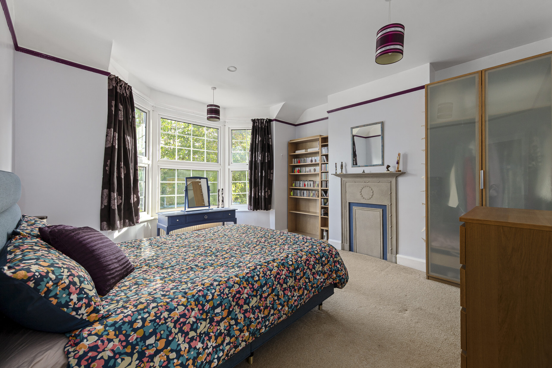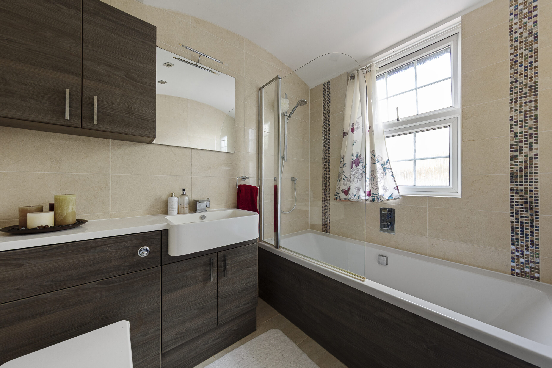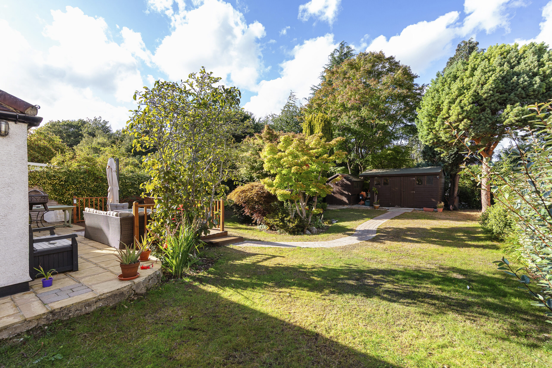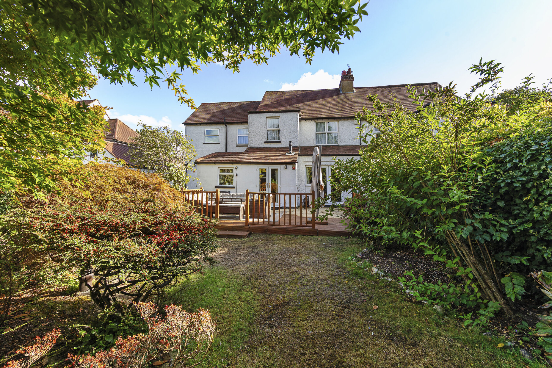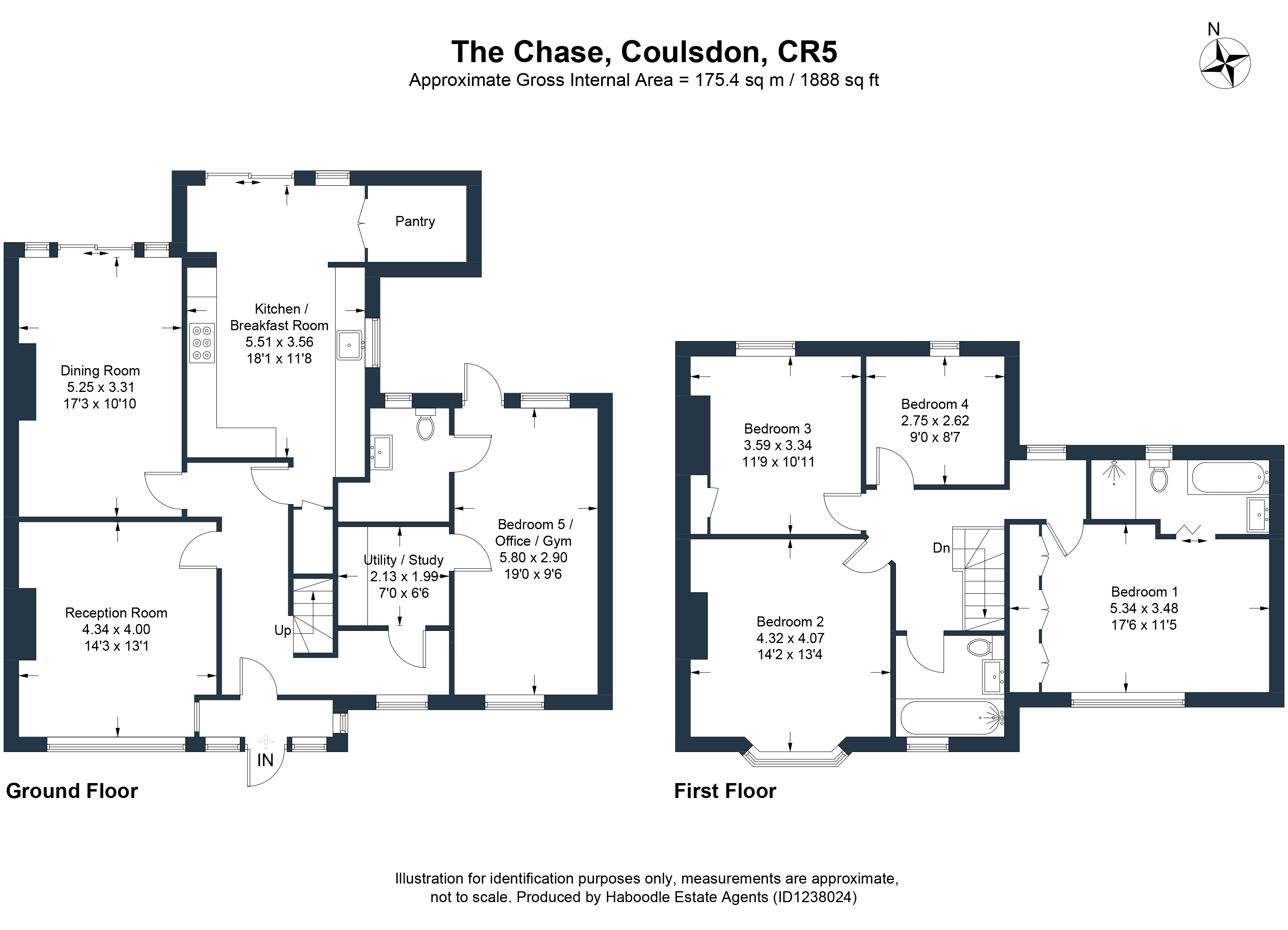The Chase, Coulsdon, CR5
Key Features
- Five Bedrooms, Two Bathrooms
- Four Upstairs Bedrooms Plus Ground Floor Annex/Bedroom
- Principal Suite with Built-In Wardrobes & En-Suite
- Two Reception Rooms with Fireplaces & Bay Window
- Modern Kitchen with French Doors to Garden
- Landscaped Garden with Decking & Patio
- Off-Street Parking for Multiple Cars
- Excellent Local Schools Nearby
- Short Walk to Coulsdon South Station (22 mins to London)
Full property description
A Spacious Family Home on One of Coulsdon’s Most Sought-After Roads, Beautiful Landscaped Garden, Short Walk to Coulsdon South Station.
Set on the ever-popular, tree-lined The Chase, this five-bedroom semi-detached home combines generous living space with contemporary finishes and a versatile layout, making it perfect for modern family life.
Inside, a bright and welcoming hallway with wooden flooring leads to two elegant reception rooms. The front living room boasts a high ceiling, a striking fireplace, and a large bay window that floods the space with natural light. To the rear, the dining room opens directly onto the garden via French doors, creating a seamless flow between indoor and outdoor living spaces. The stylish kitchen, complete with integrated appliances, double oven, and ample worktop space, also benefits from French doors to the garden, ensuring the space feels light, open, and connected.
Upstairs, four well-proportioned bedrooms offer ample flexibility for families. The principal bedroom features built-in wardrobes and a luxurious four-piece en-suite bathroom, while a modern family bathroom serves the remaining bedrooms with high-quality fixtures.
The property also features a versatile ground-floor annexe, currently configured as an office, which can be utilised as a bedroom or gym. This space is ideal for accommodating multi-generational living or flexible work-from-home arrangements.
Externally, the landscaped garden features both decking and paved areas, ideal for entertaining or relaxing. To the front, there is off-street parking for multiple cars.
The Chase is one of Coulsdon’s most desirable residential addresses, within easy reach of excellent local schools including Chipstead Valley Primary and Woodcote High, and just a short walk from Coulsdon South station, providing direct services to London in around 22 minutes.
This is a rare opportunity to secure a spacious and stylish home in a prime location. Please get in touch with us today to arrange your viewing.
Reception Room 13' 4" x 14' 4" (4.07m x 4.37m)
Dining room 11' 0" x 17' 0" (3.35m x 5.17m)
Kitchen / Breakfast Room 12' 0" x 16' 0" (3.65m x 4.87m)
Bedroom 1 11' 5" x 11' 9" (3.48m x 3.57m)
Bedroom 2 13' 7" x 13' 11" (4.13m x 4.24m)
Bedroom 3 11' 2" x 10' 1" (3.40m x 3.08m)
Bedroom 4 9' 6" x 8' 10" (2.89m x 2.70m)
Bedroom 5 / Office / gym
Family Bathroom
