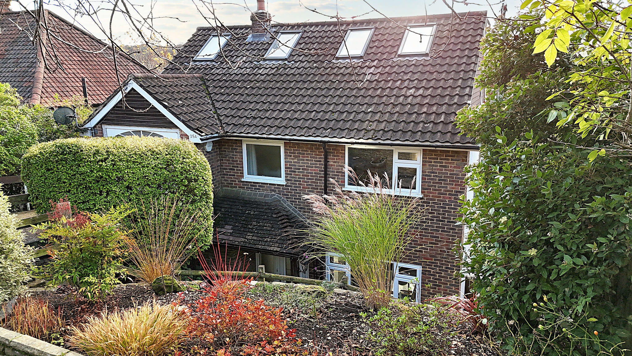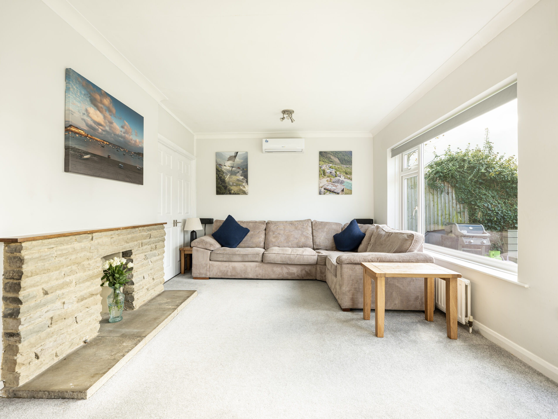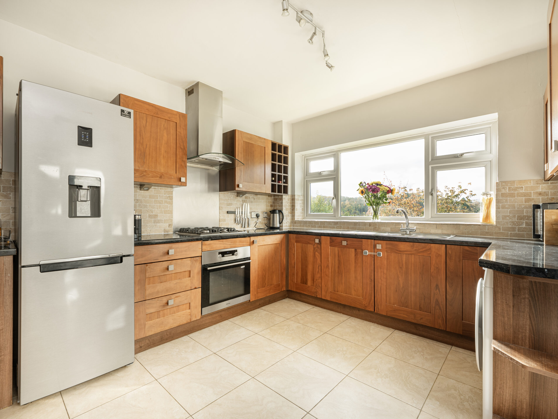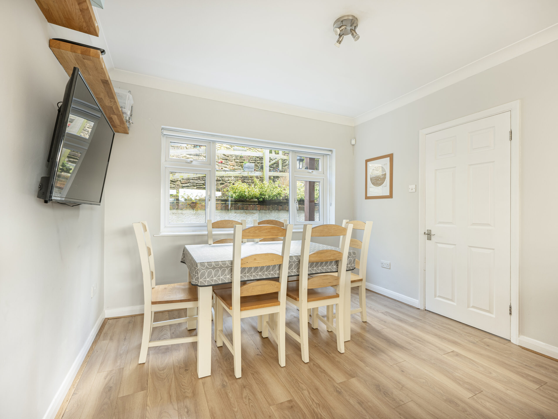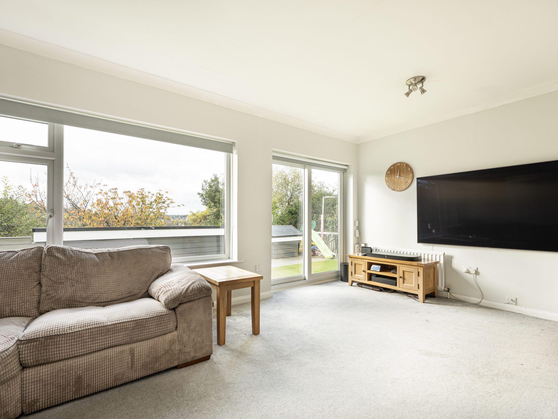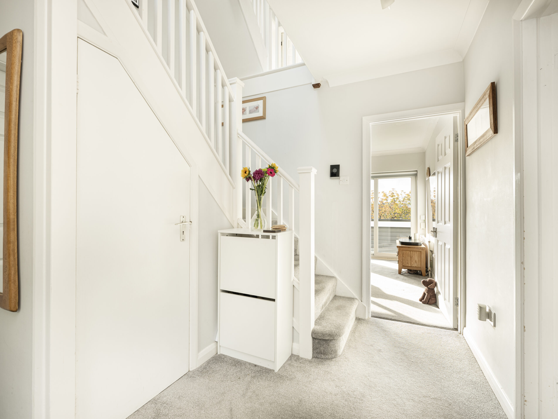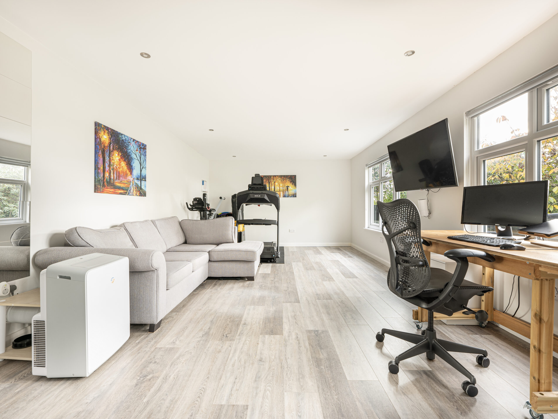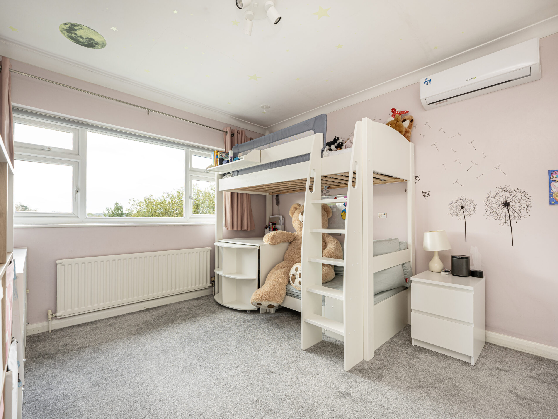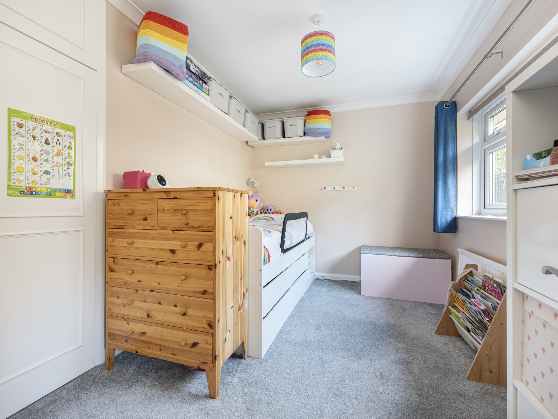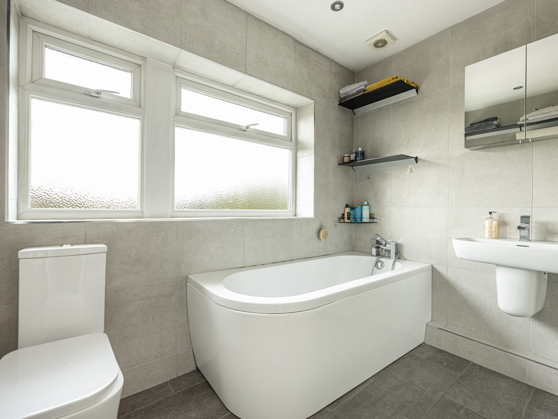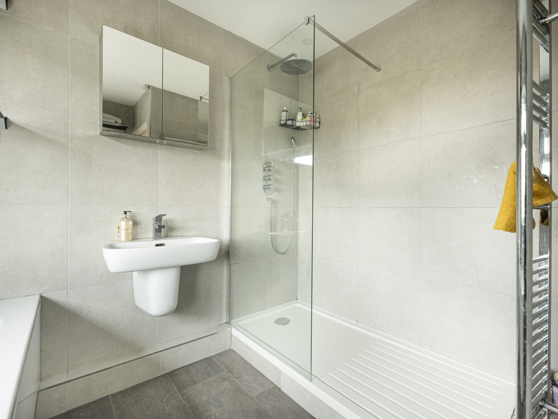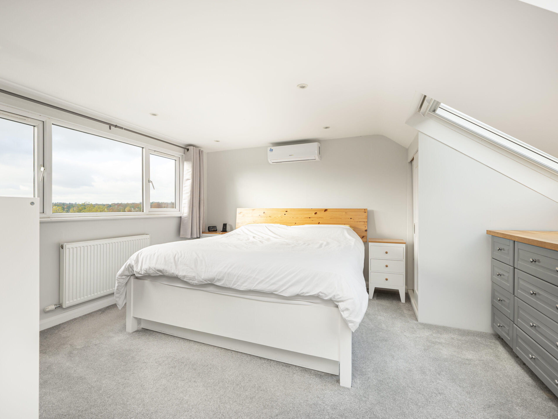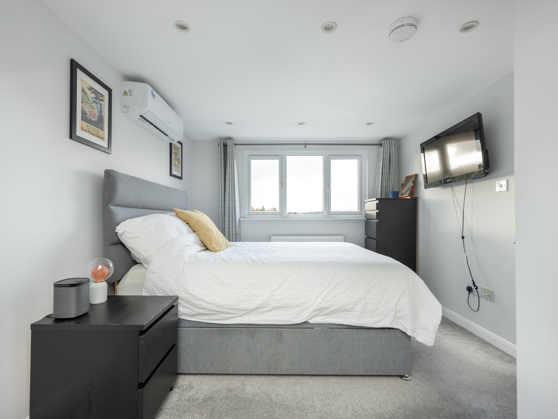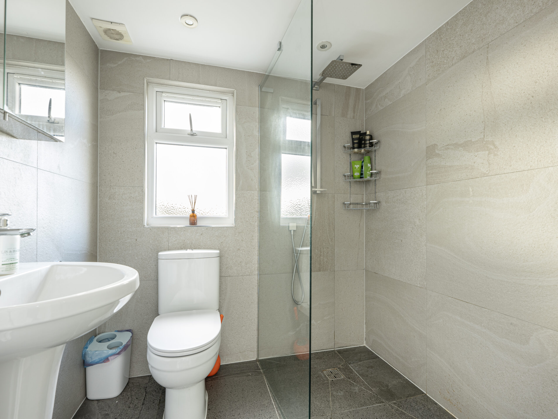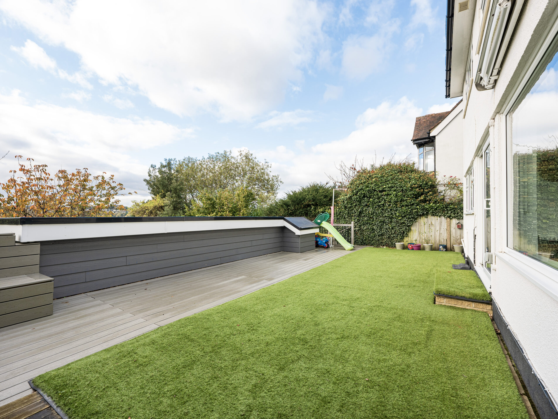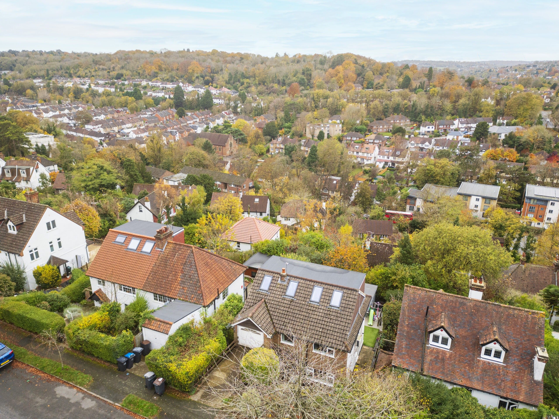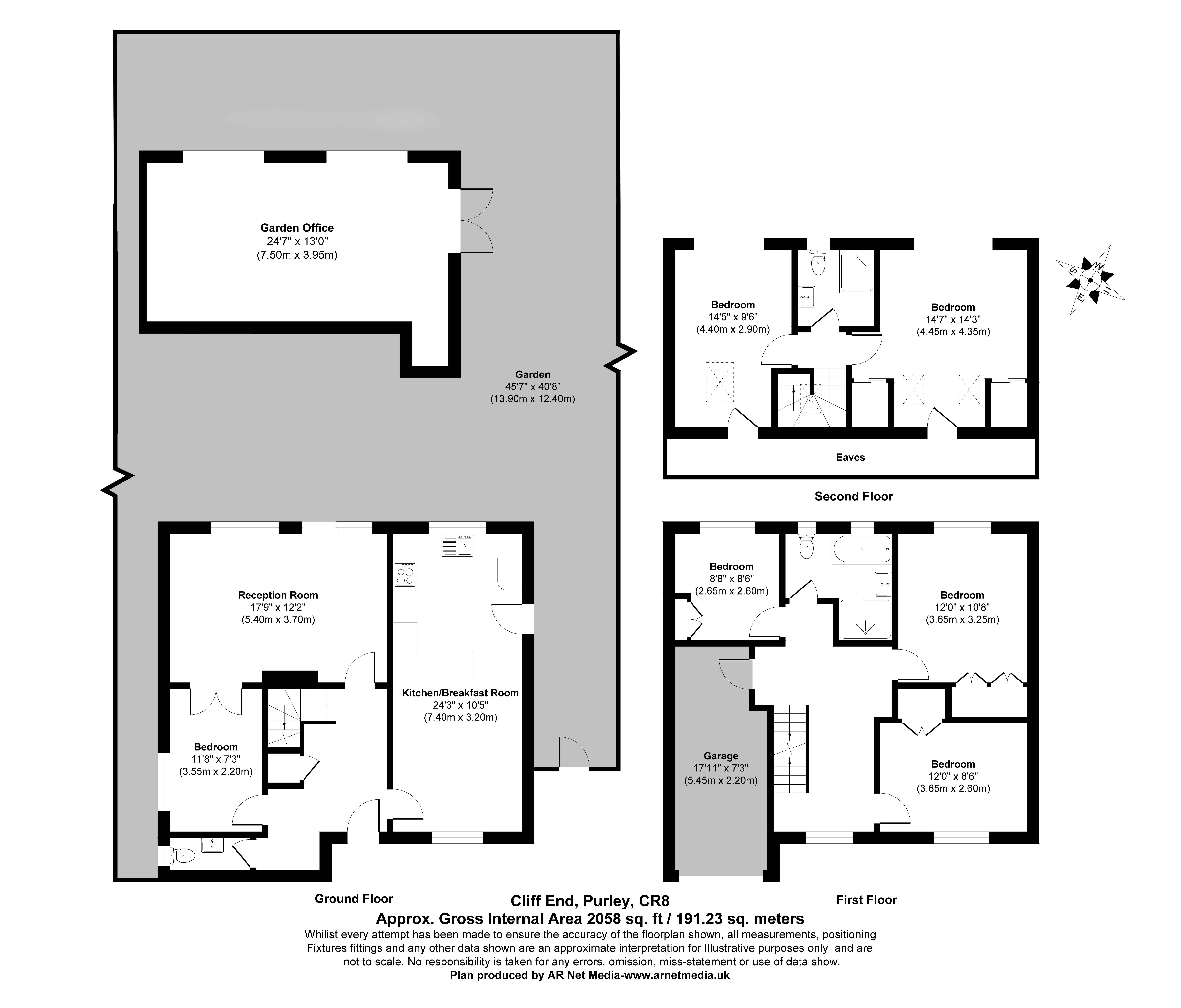Situated on an elevated, South West plot on a leafy treelined residential road, this immaculately presented, sizeable 5-bedroom property offers spacious family living space. Just a short walk will take you into Purley’s vibrant town centre, where you can enjoy the town’s excellent amenities, including an impressive selection of good bars, cafes and restaurants. There is also a selection of highly regarded primary and secondary schools nearby. Commuters are very well catered for, with frequent fast transport links into London (Victoria and London Bridge) being easily accessible.
This spacious five-bedroom home is laid out over three floors. The ground floor accommodation comprises a beautiful open plan fully fitted kitchen with a lovely dining area with garden views. The well-laid-out kitchen has a range of integrated modern appliances with stylish cabinets and worktops, including a gas hob and attractive cooker hood. This floor accommodates a large, light-filled lounge with garden views and access and a second reception room currently used as a playroom. There is also a downstairs cloakroom and functional understairs storage. Stairs from the spacious hallway to the first floor, where you will find three spacious bedrooms and a modern family bathroom, which has been tastefully decorated in neutral tones and benefits from a large, walk-in shower and a full-sized bath. Stairs lead to the top floor, accommodating two more bedrooms and a modern-sized bathroom.
The rear garden is exceptionally well maintained. It has been fully landscaped, offering a perfect place for outdoor entertaining. There is the added luxury of a stunning garden room built to the highest quality and specification, offering even more space in this sizeable home. This beautiful building provides a secluded haven and will serve many functions to suit your family’s lifestyle. Further benefits to the property are an integrated garage and off-street parking.
This home strikes the perfect balance between city living and a suburban edge of country escape. With excellent schools and within easy reach of both London as well as the rural landscape of the North Downs, this beautiful property effortlessly combines the tranquility of suburban living with an array of amenities on your doorstep.
Kitchen/Diner
Lounge
Hallway
Bedroom 1
Bedroom 2
Bedroom 3
Bedroom 4
Bedroom 5
