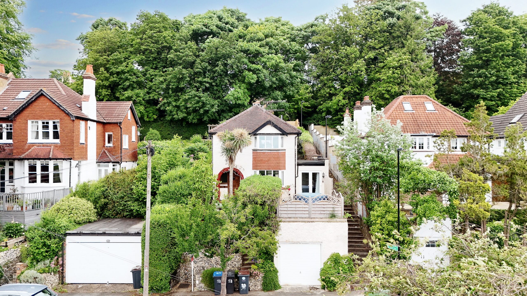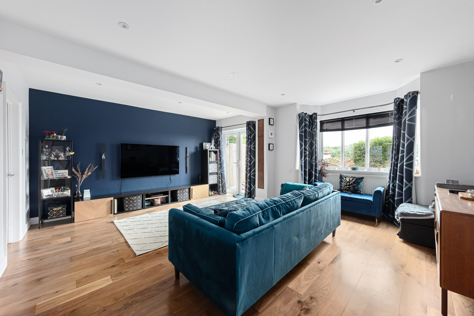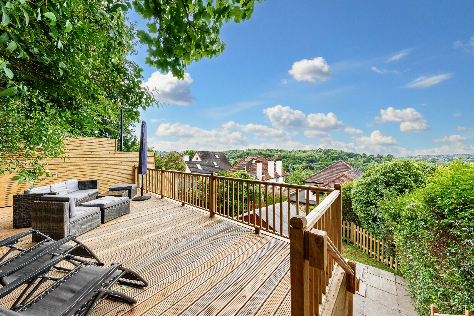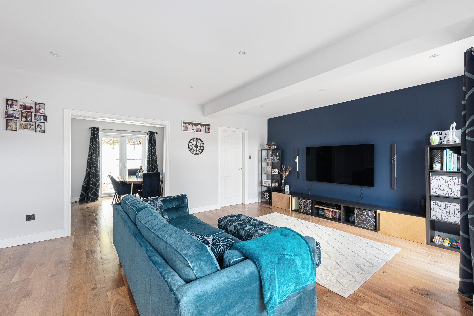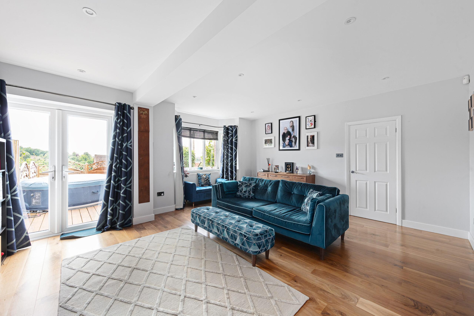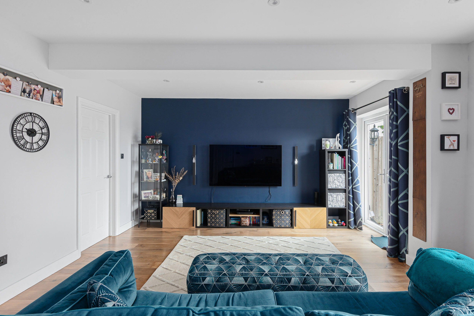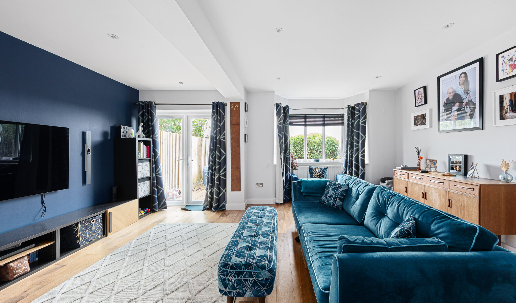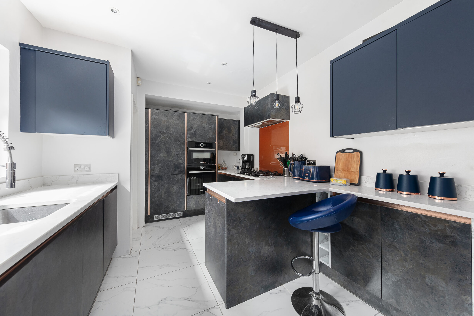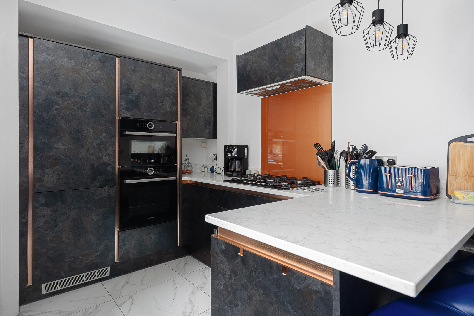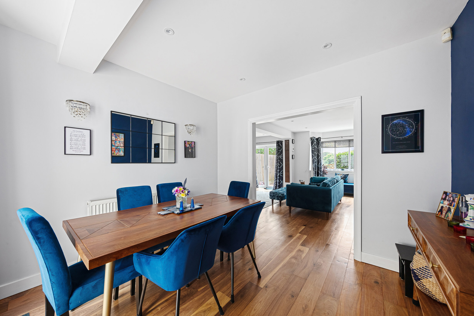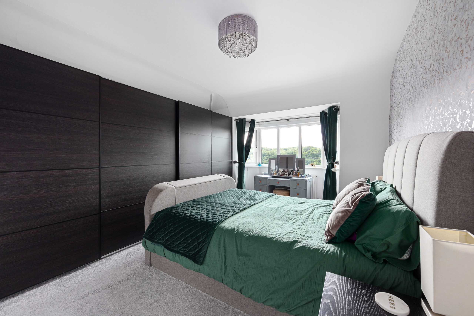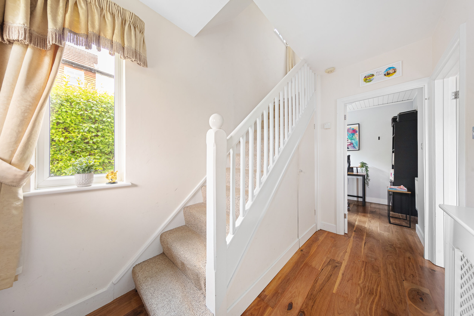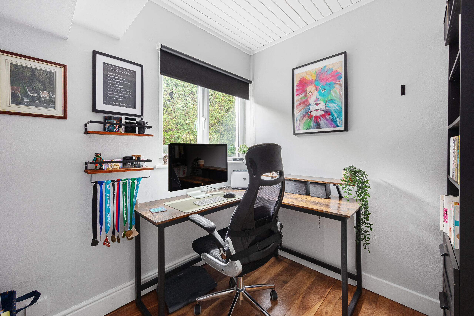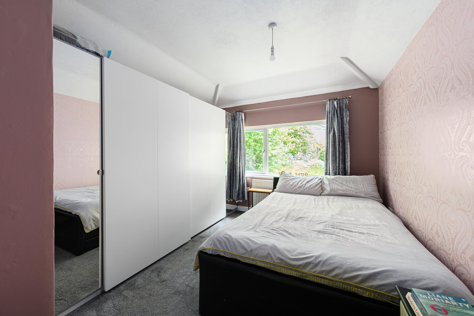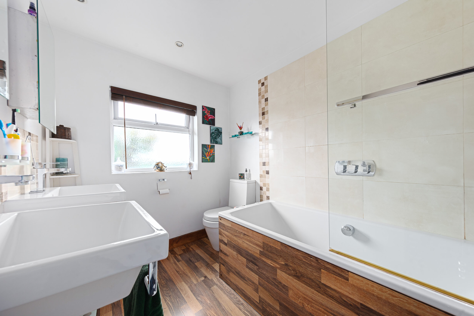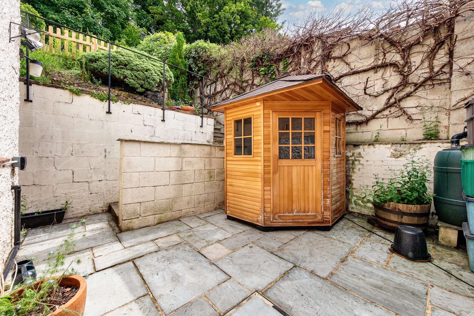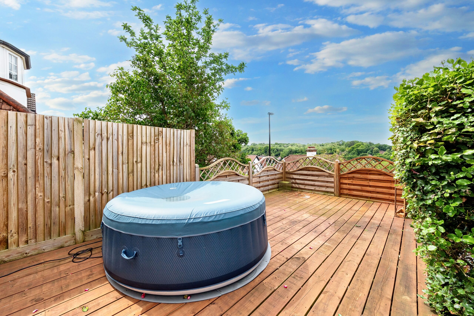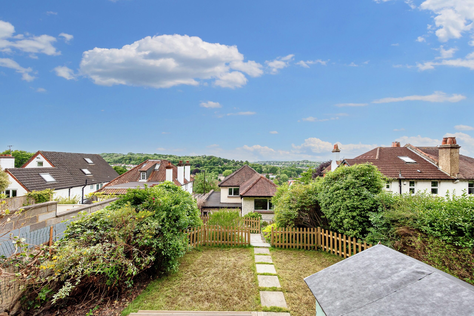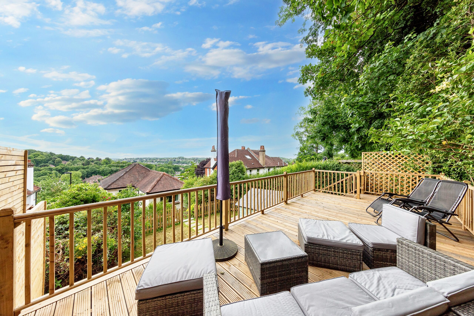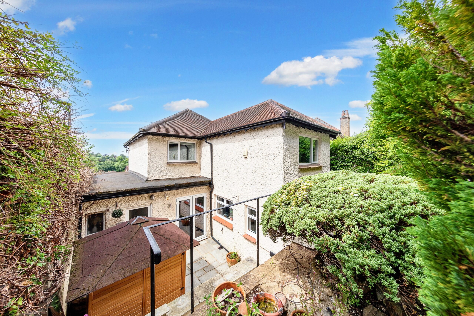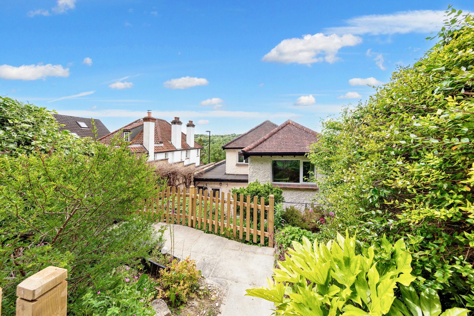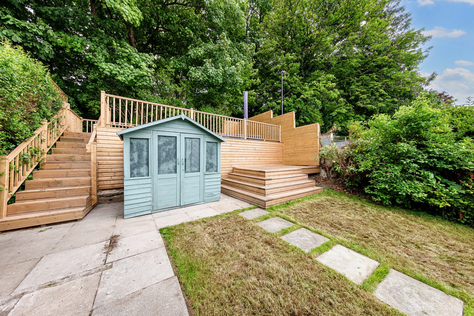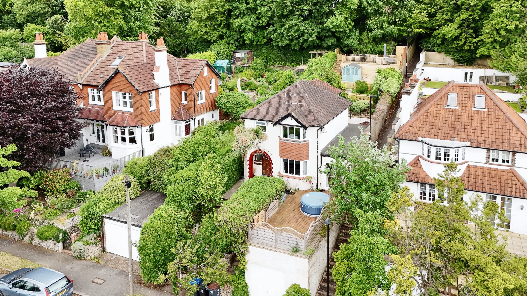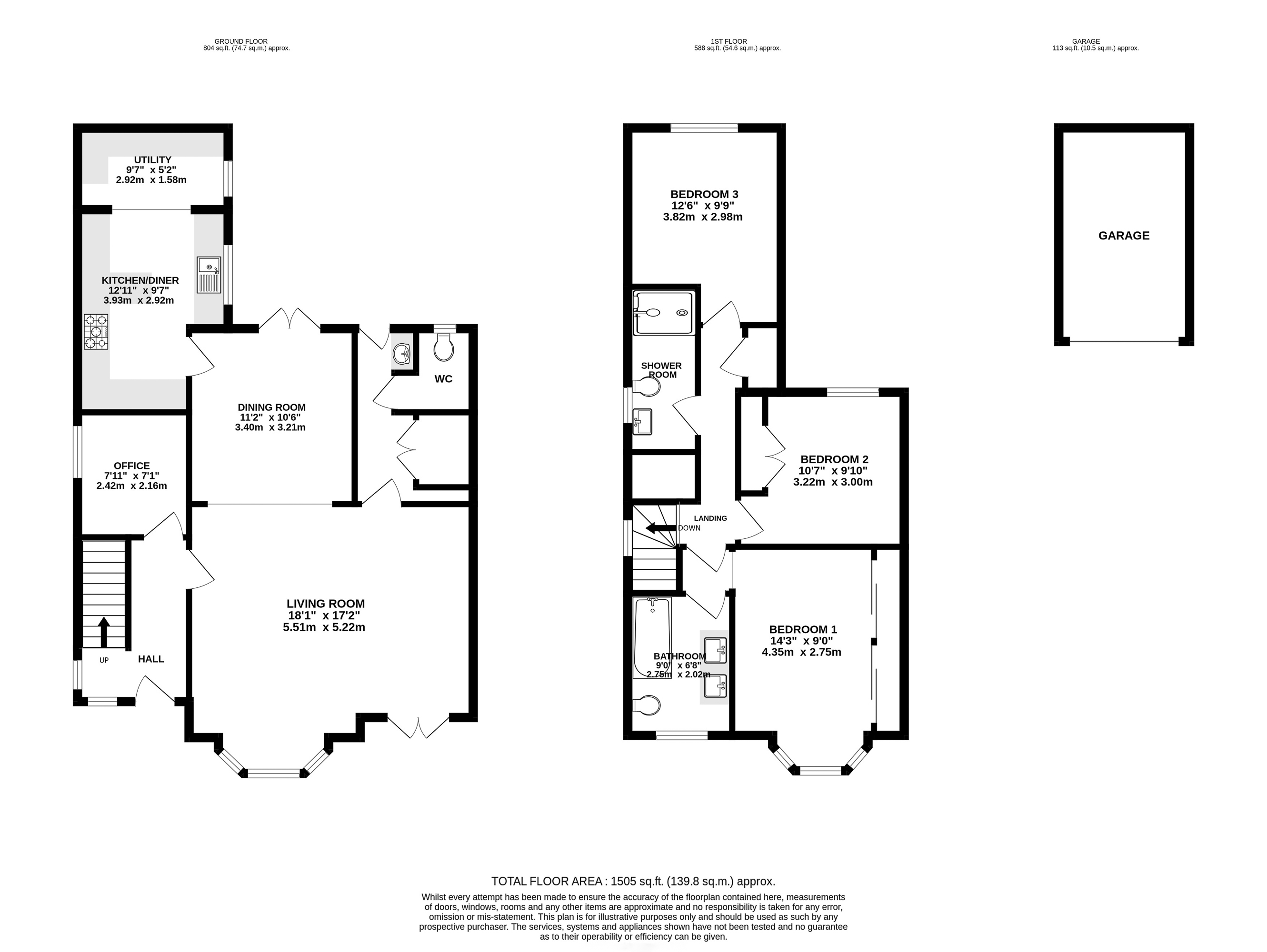This charming three-bedroom detached family home has recently undergone a full downstairs refurbishment. It is located in a tranquil and sought-after area of Purley. Its beautiful landscaped setting and stylish modern interior create a wonderful family home, within walking distance of Purley town centre.
In a mature wooded setting, the property is situated 7 minutes' walking distance from Purley train station, which offers fast rail services to London Victoria (25 minutes) and London Bridge (26 minutes). Purley town centre offers an excellent range of shops, restaurants, and cafes, and good schools are in the immediate vicinity, including Woodcote Primary School, Harris Primary Academy Kenley, and Riddlesdown Secondary.
Winding steps through an attractively landscaped front garden lead to the front entrance and into a spacious hallway with a window providing natural light; this gives access to a home office and a large family reception room with double doors giving access to a south-facing front decked area with stunning views out over the valley. There is a guest WC just off and a large storage area. The reception opens directly onto a dining area with views over the rear garden. The separate kitchen features a modern design with tiled flooring and natural stone work surfaces, which are in perfect harmony with the style of the property. The bright ground floor interior combines tasteful design, modern lighting and high-quality finishes.
The first floor provides three double bedrooms and a family bathroom/en-suite fitted to a high standard with high-quality fittings, including his and hers sinks. There is also a separate shower room. The bedrooms are beautifully finished with tasteful décor and carpet.
An elevated southwest-facing terrace with magnificent views is ideal for outdoor dining and entertaining and overlooks the mature rear garden and the valley below. The property has double glazing throughout and benefits from gas-fired central heating.
This is a magnificent family home that combines the charm of an edge-of-countryside location with the convenience of a vibrant town centre and excellent transport links to Central London.
Reception Room
Dining Area
Kitchen
Downstairs Office
Entrance Hallway
Bedroom
Bedroom
Bedroom
Family Bathroom
Shower Room
